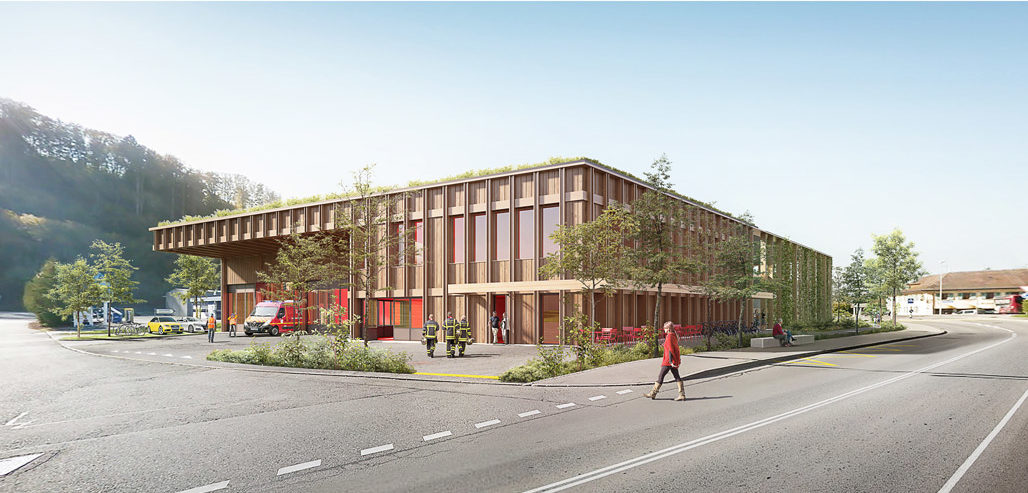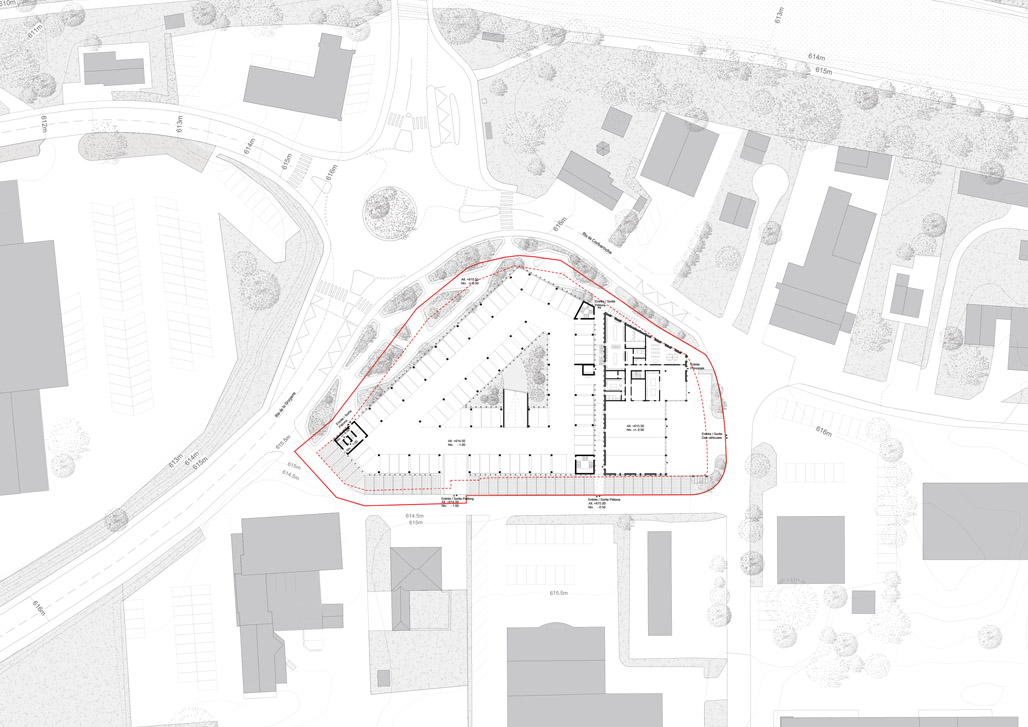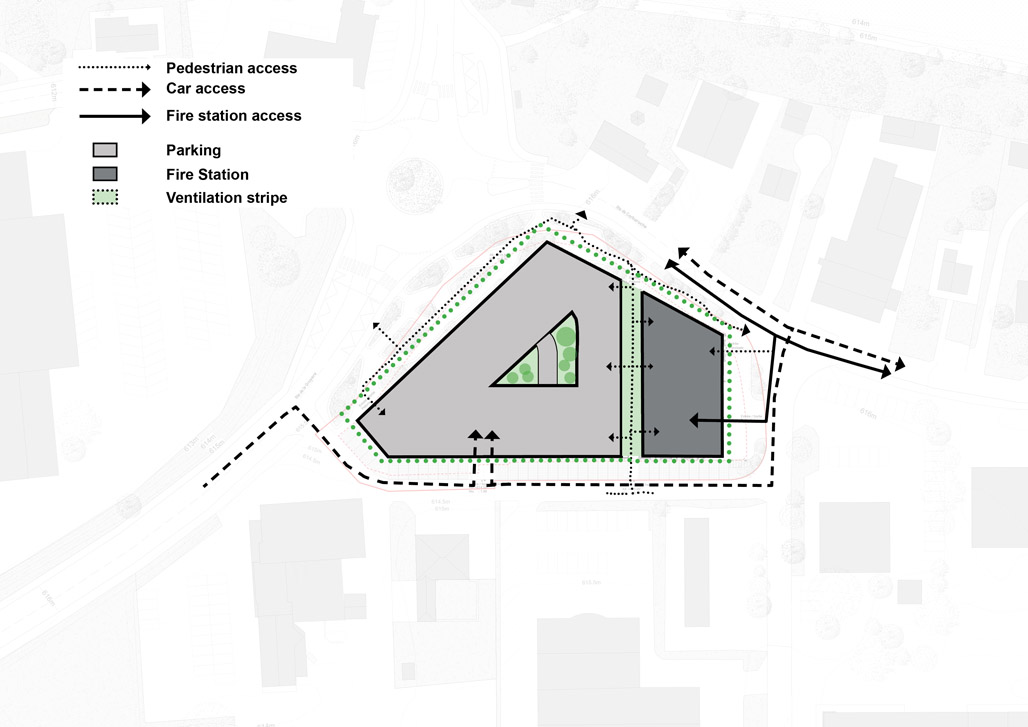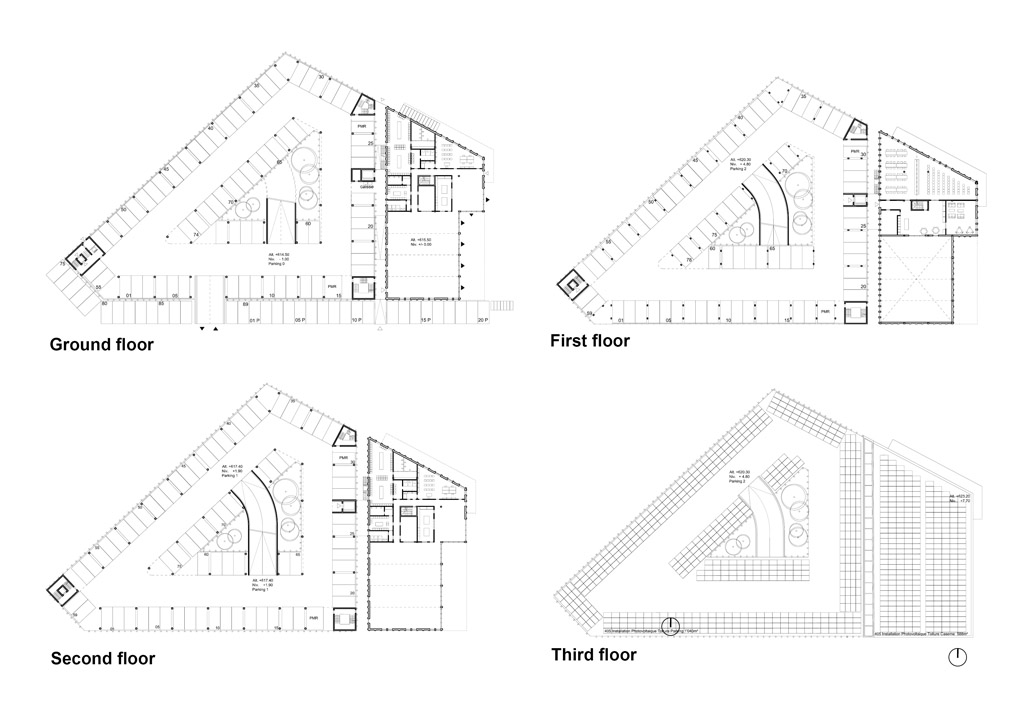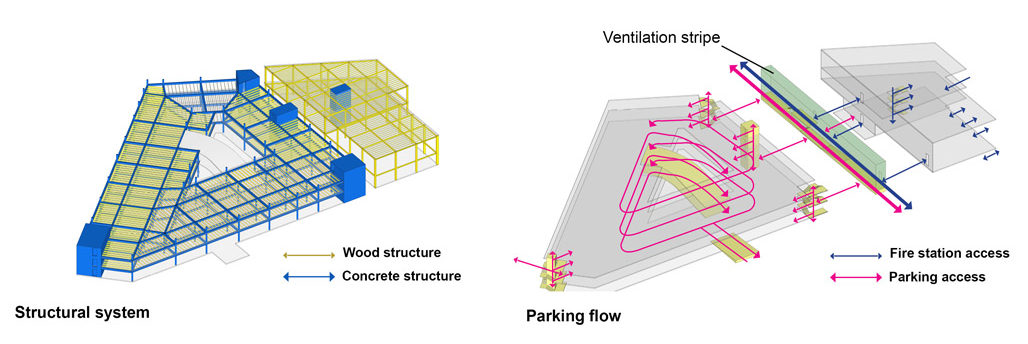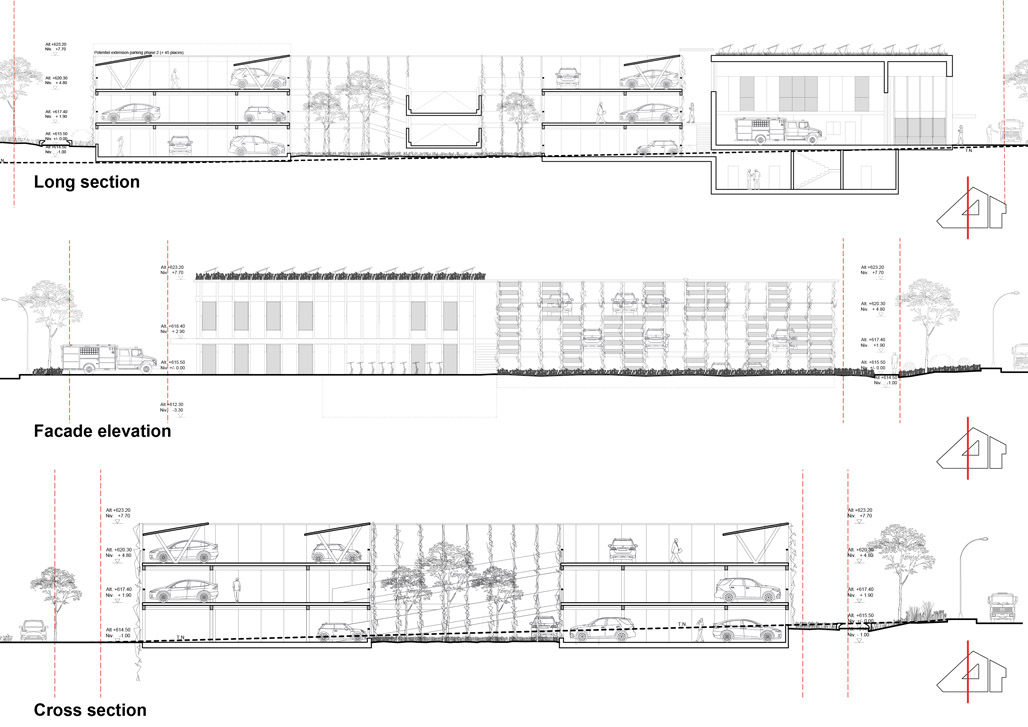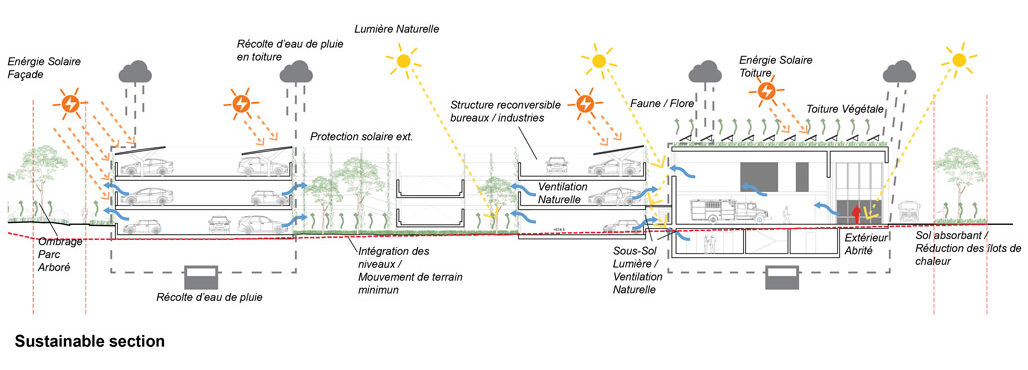Moitié-Moitié: Fire Station, Competition, Marly, Switzerland
Moitié Moitié : A New Fire Station for Marly and a Green Public Parking.
The Moitié-Moitié project is a public infrastructure initiative in Marly, in the Canton of Fribourg, Switzerland. It aims to construct a new fire station and a Park+Ride parking facility on the same site.
The main objective of this project is to expand the Park+Ride parking capacity while providing modern infrastructure for the firefighters. Additionally, it seeks to reconfigure the road accesses in the neighborhood to accommodate this additional emergency service.
Local authorities have planned for a simple, efficient, and sustainable construction, in line with the high ecological standards of the region, as Marly is designated as an ‘Energy City’.
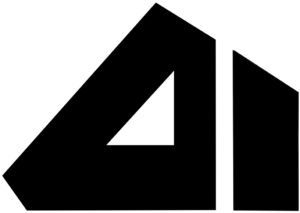
The concept is to capitalize on the irregular shape of the site to propose a “forme forte” at the village entrance. The project will become a model of sustainable architecture for the region, both exemplary and representative.
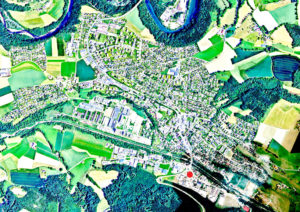
Architectural Unity
The two buildings address different challenges but follow the same architectural language. The Wood facade aids the integration into the site. It becomes an identifying element in a very heterogeneous site. The facade composed of vertical slats unifies the entire project. Behind the repetition of these vertical elements enveloping the entire complex, we find a principle specific to each program.
A smart facade
The parking building has an open facade that allows natural ventilation and lighting throughout the parking area. The verticals of the facade also serve as an ‘ecological support’ for the parking. Indeed, the relatively dense rhythm protects the interior of the parking lot from intense sunlight. they also serves as a supporting structure for the series of solar panels adorning the facade of the parking. To offer a green aspect, this peripheral structure is covered with a vegetal mesh that follows this verticality. The choice of wood and vegetable facade, bring a pleasant and welcoming aspect.
Wood-Concrete, Local Production, and Short Supply Chains
Both programs employ a similar structural logic. The parking structure features a concrete main frame made from recycled materials with secondary wood beams. The Fire Station utilizes only wooden elements. This ensures both structures are cost-effective and environmentally conscious.
Principle of Reversibility
The floor height, higher than that of a standard parking lot, allows for adaptability for future use. Similarly, the structural proposal of the parking lot suggests easy reversibility of the building. Its central garden, currently hosting the two-way ramp, ensures ideal sunlight and ventilation for a workspace. The green strip also provides the necessary light and maintains independence from the firefighters.
The Park
On the outskirts of the building, directly adjacent to Route de Corbaroche and Gruyères, a public park has been arranged. This outdoor area is shaded by tree canopies, with benches bordering the paths and surrounding the trees, serving both aesthetic and functional purposes. The park landscape enhances the entrance of Marly and blends seamlessly with the vertical rhythm of the facade. This space naturally extends the sidewalk and connects the parking lot to the rest of the city, providing a new public space. It also accommodates parking users who are waiting for their public bus or carpool companions.
Program:
Fire Station + Public ParkingArchitect Partner:
M10 ArchitectesDate:
28 October 2023



