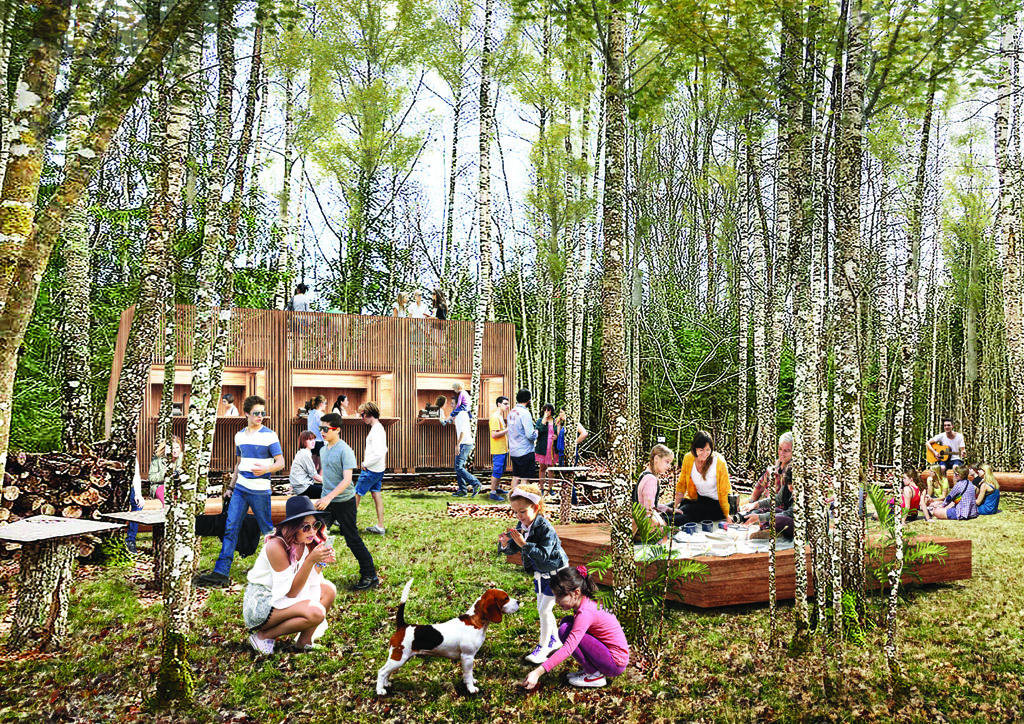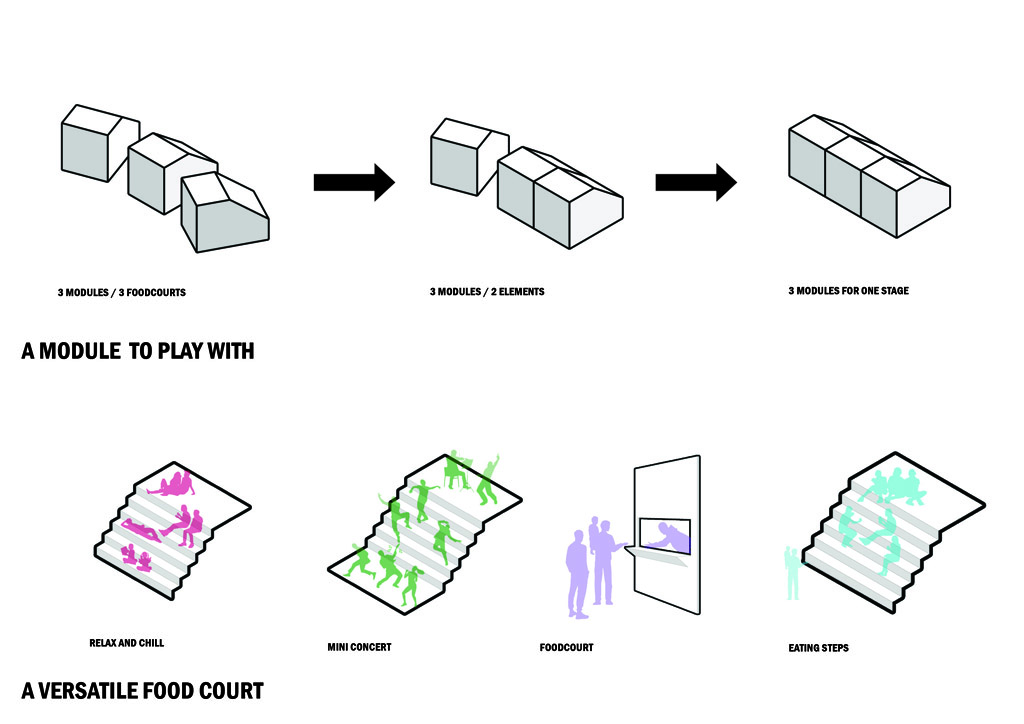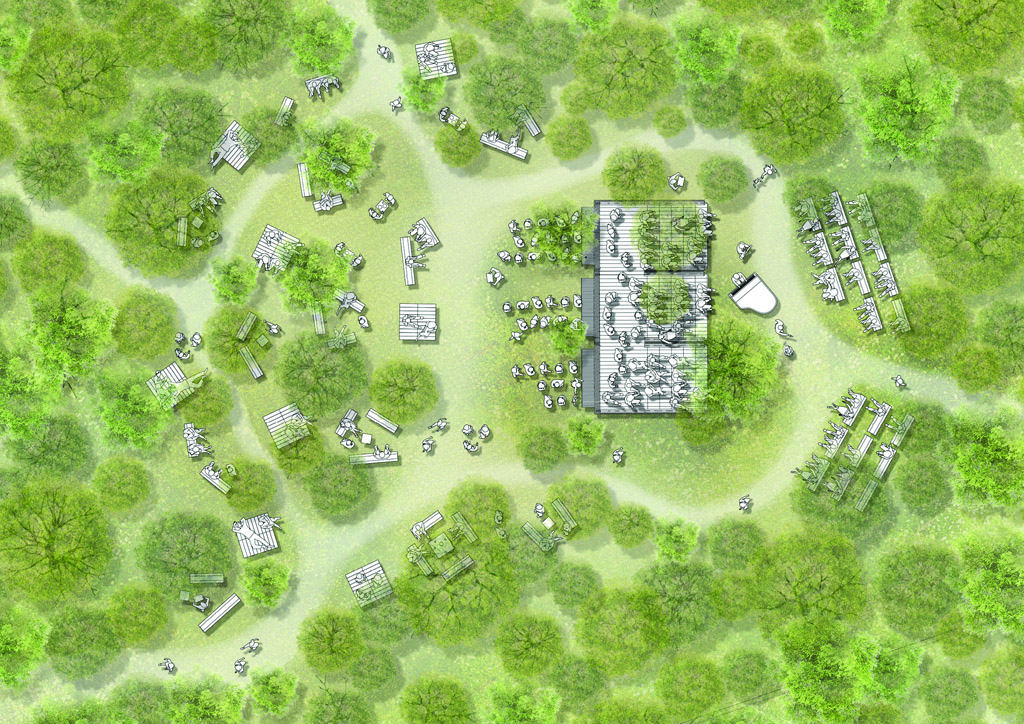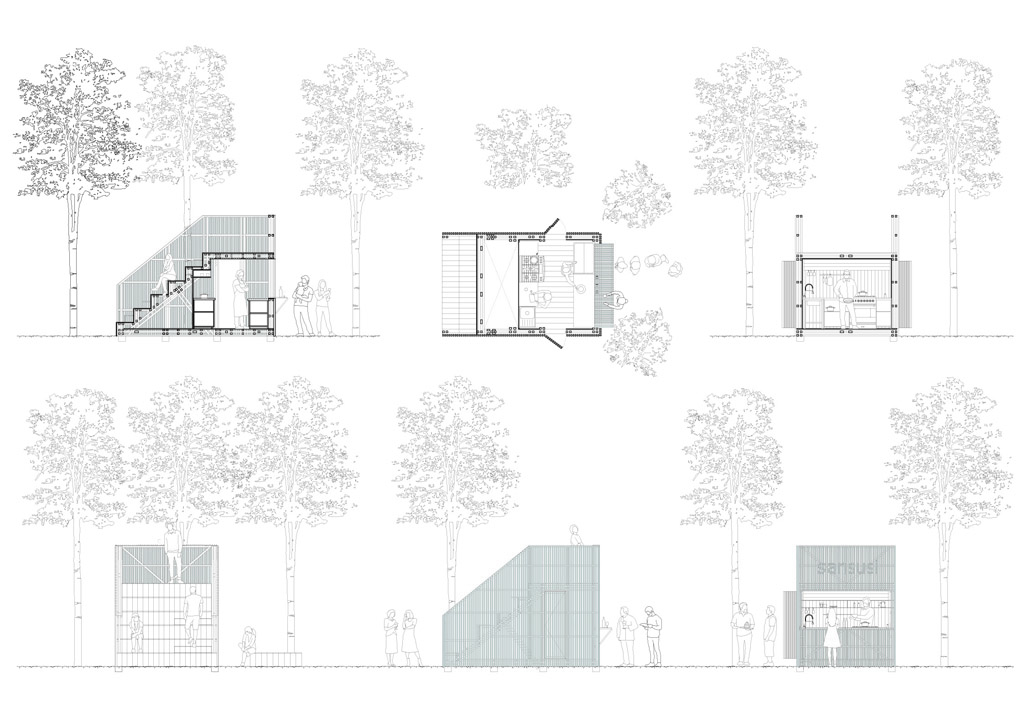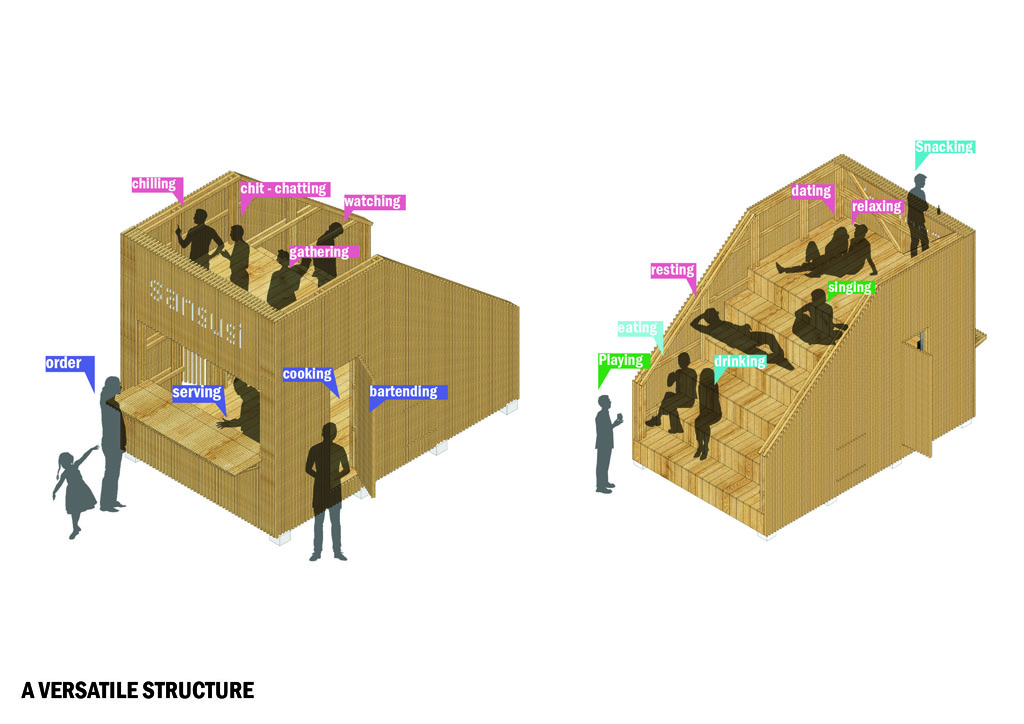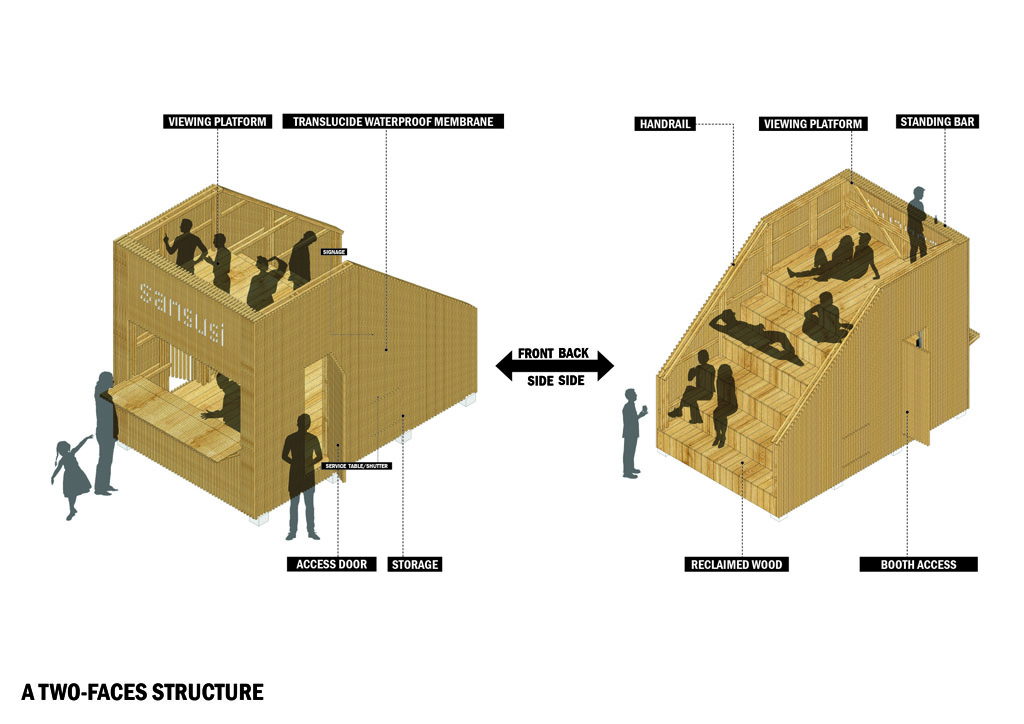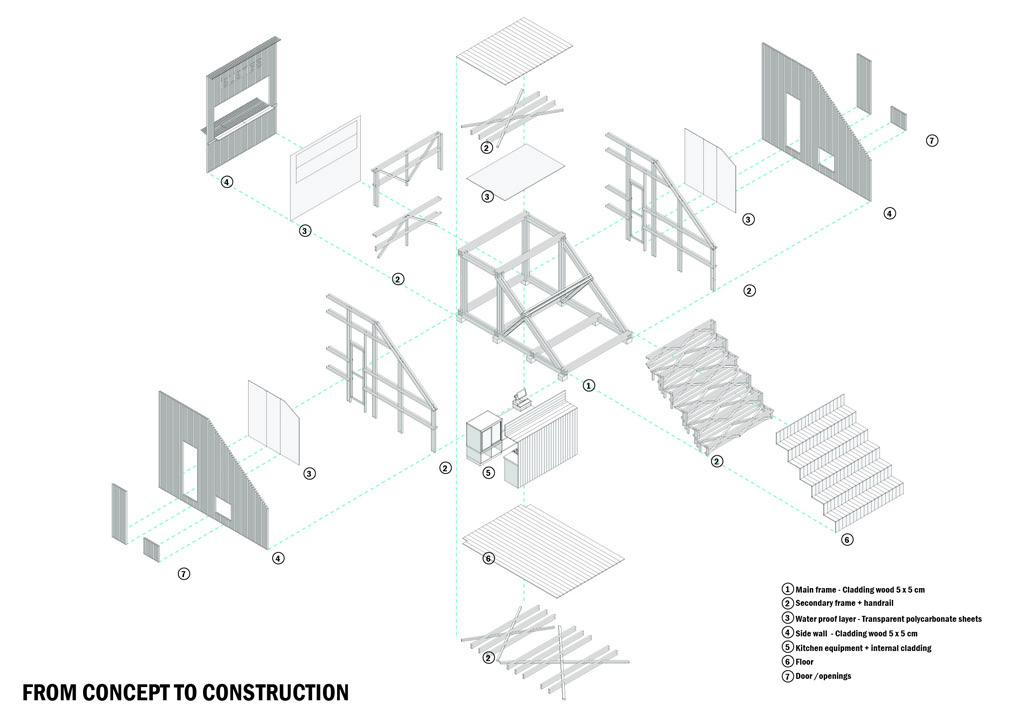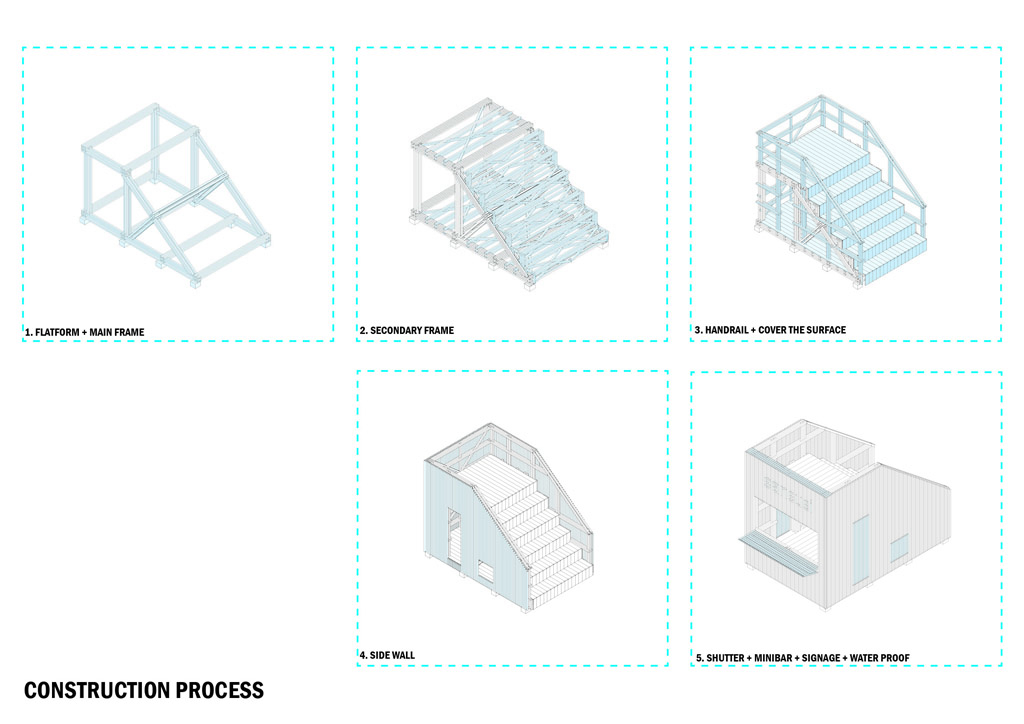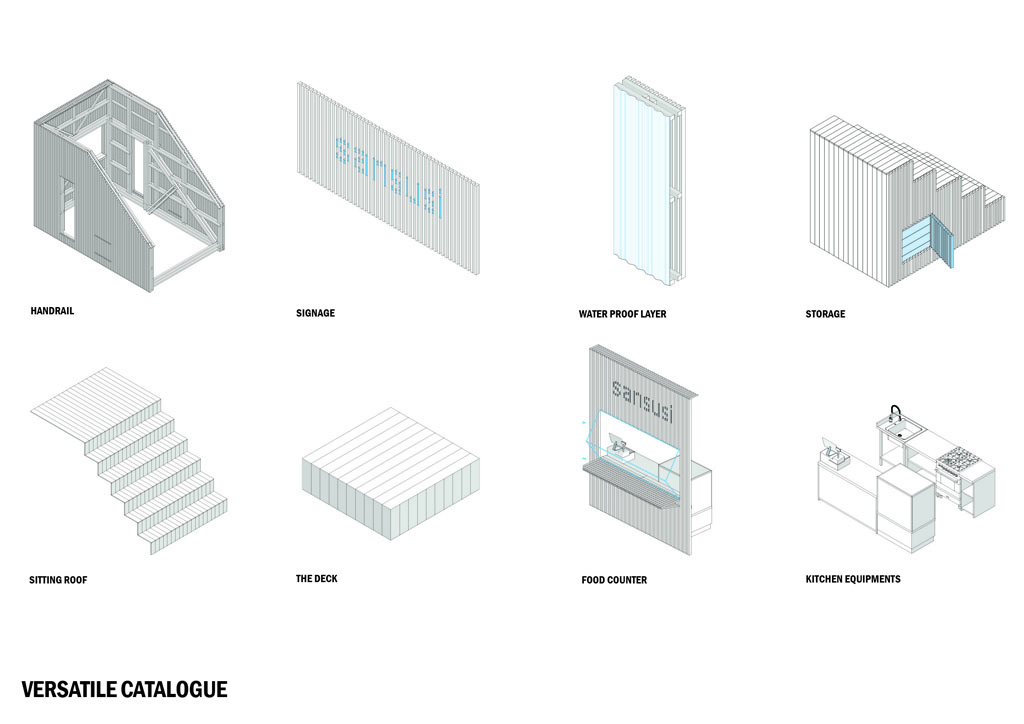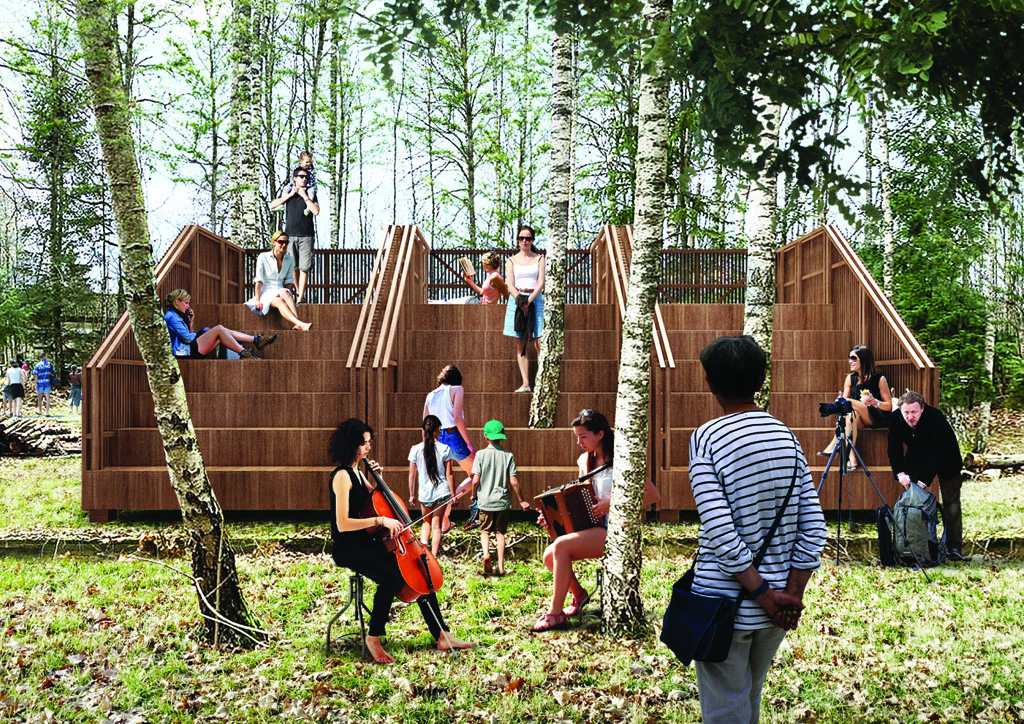Soundbites, international competition, Sansusi music festival, Latvia, sustainability award
“Soundbite” foodcourt at Sansusi festival”
In today’s architecture, it is essential to think outside the box and imagine new, respectful, and sustainable ways to engage with our surroundings.
Our proposal for the food court at the Sanusi Festival aims to offer a fresh perspective on how we can use design to enrich our experiences with simplicity. As a society, we are always on the move, seeking new experiences and sensations that inspire us to reach greater heights. The Sanusi Festival not only offers concerts and entertainment but also a way to live and experiment music away from the complexity and agitation of our daily lives.
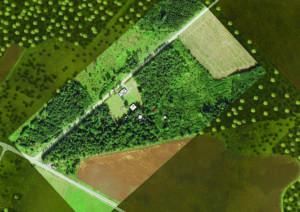
The SoundBite Food Court is designed to embody the spirit of the festival. It celebrats the joy and energy of the event while bringing people together in a spirit of unity and exchange.
Our aim is to create a space that not only serves its functional purpose but also enhances the overall festival experience for attendees.
To provide the best flexibility and adaptability for the festival needs of today and tomorrow, we propose a modular design that can work with one or several modules.
The modules can be combined to form a double or triple modules. They can be placed as a single food court and interact with other similar modules. The positioning of each module will create interesting interactions. They define a unique space for the new food courts.
The SoundBite Food Court will consist of a roof constructed in a step-like formation. The kitchen will be located below the steps. The steps themselves will serve as a place for festival-goers to enjoy their food and drinks.
The crew will wait outside, opposite the steps. Once they get the food, they will free up the space and move onto the steps. Additionally, the steps will serve as an exciting platform for festival-goers to rest, socialize, and fully immerse themselves in the festival experience.
sit, eat and enjoy
The festival site boasts a great domestic scale, with each facility being well-connected and complementary to one another. As such, it is imperative that any new additions to the site maintain this logical and cohesive organization. The SoundBite Food Court project aims to elevate the existing festival program by offering novel possibilities while enhancing the overall comfort and quality of the available infrastructure for festival-goers.
Inspired by the music auditorium and service space located beneath the seats, the design proposal takes advantage of the festival’s sublime location. The other facilities’ areas are self-centered with no main visual orientation. Only paths, signage, and the sounds around you will give you a real sense of orientation.
To take benefit of the context, the proposed double-sided orientation booth serves a dual purpose of increasing the festival area. It connects well the KHOR rest area. Furthermore, the booth is strategically positioned to distribute food court users, with those waiting to be served on one side and those eating or drinking on the other. The flow of people is carefully managed to avoid any conflicts, it ensures that festival-goers can fully immerse themselves in the overall festival experience.
To maintain a cohesive and integrated design, the top of the food court’s platform serves as a visual connector, seamlessly bridging the front and back of the booth.
a two-sides booth
One front side, one back side! The front side follows a classic typology, with the kitchen, preparation area, and selling desk located inside the booth. The counter for serving and paying customers is located outside. The space in front of the booth is free of obstacles. It allows for a large number of customers to wait to place their orders.
On top of the booth, customers can see others enjoying the food and drinks they just ordered. This visual presence helps festival-goers locate the booth.
On the back of the booth, six generous steps form an interesting platform for customers to sit and eat their orders. The steps also double as seats and tables, following a logic that forms a 9-meter-long auditorium, perfect for accommodating a crowd of festival-goers. However, the steps are not just for eating. They are available to everyone for resting, relaxing, or socializing over a drink. Occasionally, they even become an arena for singers and players to perform in front of the crowd. This is the beauty of the two-sided booth: anything can happen on the back without disturbing the organization of the food court or food service.
recyclable and reusable
The design of “The Stepping Booth” has been carefully considered to make it cost-effective and easy to assemble.
The booth’s main structure is made of wood. This provides flexibility and makes it easy to replace elements when needed. The exterior cladding and steps are constructed from reclaimed wood sourced from the local community. The strategy reduces the project’s environmental impact.
To ensure the booth remains weatherproof, polycarbonate panels have been chosen to protect the interior from wind and rain. While polycarbonate is derived from fossil fuels, it is highly recyclable and reusable. this is a sustainable choice that helps to reduce waste and lower the need for new production. Additionally, polycarbonate is easy to work with, reducing material waste during construction.
Once completed, the polycarbonate panels will provide a long-lasting layer of protection, requiring minimal maintenance and ensuring the booth’s longevity year after year.
The Soundbite Food Court is made from lightweight and affordable materials that are easy to assemble, maintain, and reuse.
By night, thanks to its translucent polycarbonate layout, the booth becomes a source of light for the festival. The booth only uses the energy and the lighting system needed to light up the inside.
a smart structure
The “Soundbite” food court has been designed with flexibility and efficiency in mind. The construction is divided into several stages. Each new step adding additional features according to the level of comfort required for the booth. At its simplest state, the booth is an open-air structure on both sides, with steps acting as a roof. The second construction stage closes the structure and provide controlled access to the inside. The final stage of construction, involves adding the polycarbonate layer to provide a well-protected interior for cooking and serving food. It will also be a good storage area after the festival until the next year.
The booth has also been designed to optimize the use of materials with each element serving multiple purposes. For example, the steps not only act as a roof but also function as secondary beams. The front facade shutter doubles as both the booth counter and the opening for serving customers. The polycarbonate layer protects from rain and wind. It makes the structure stronger, and helps to diffuse the light on the outside in the evening, turning the booth into a lantern.
versatile catalogue
The flexibility of the Soundbite food court allows for various functions and usage possibilities, making it an adaptable and versatile structure. As such, it can be considered the main restaurant or an annex to support operations. Some booths must be closed, while others can remain open throughout the festival’s duration. This strategy reduces the number of necessary elements. It reduces construction and operation costs, and provides flexibility for the tenants from year to year.
The booth can be an empty structure ready to welcome equipment to prepare a variety of foods such as hamburgers, pizzas, curries, hot dogs, French fries, salad buffets, tartines, pasta, fish and chips, crepes, and more. Every tenant brings their equipment while the shell and counter are ready.
The steps can be used by both food consumers and non-food consumers. A roof can even be added to the steps to provide protection when necessary. This is the beauty of ; it follows the rhythm and allows for creativity and enjoyment.



