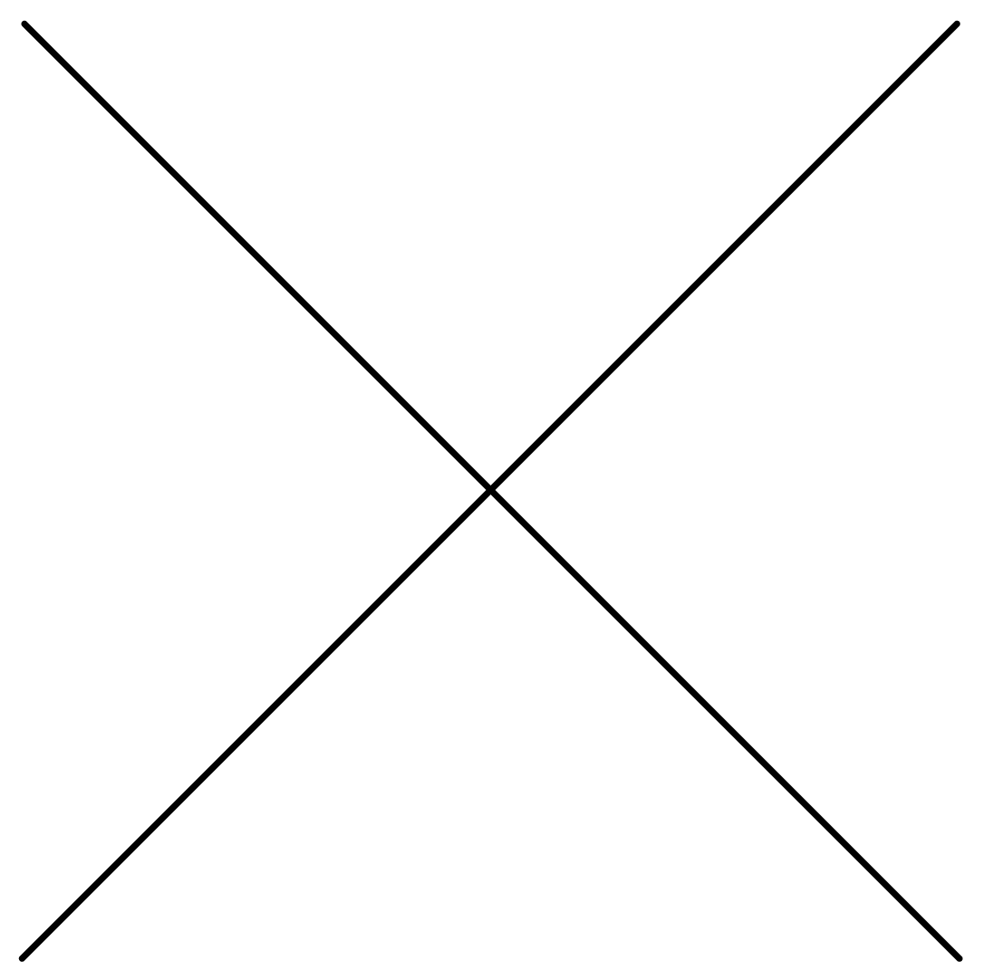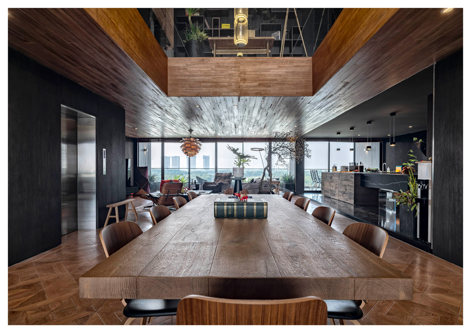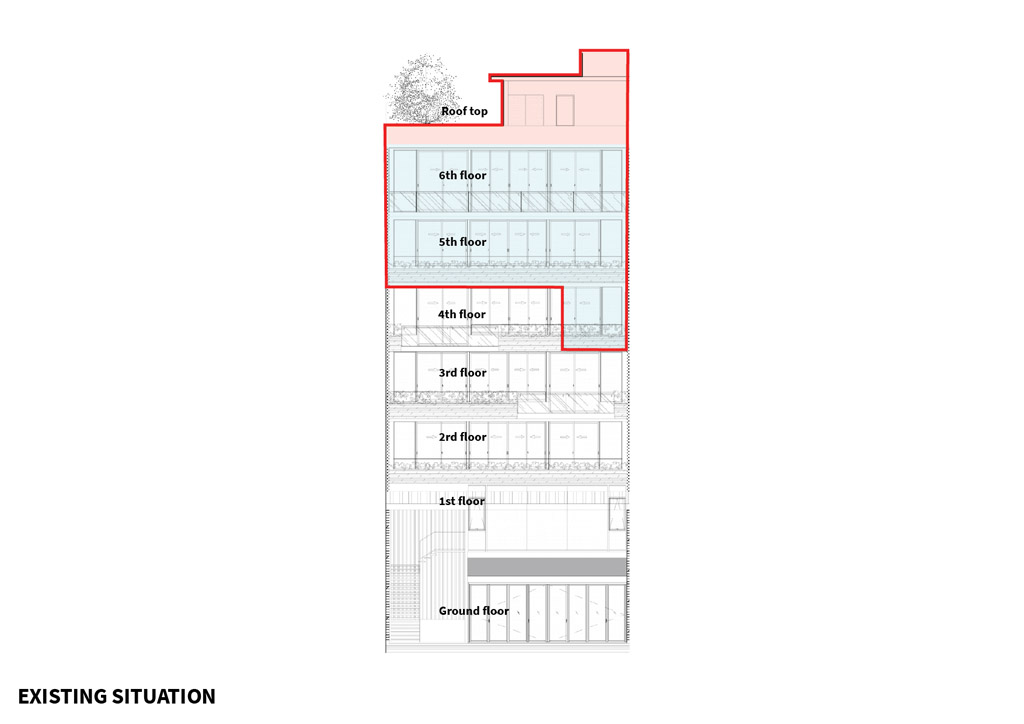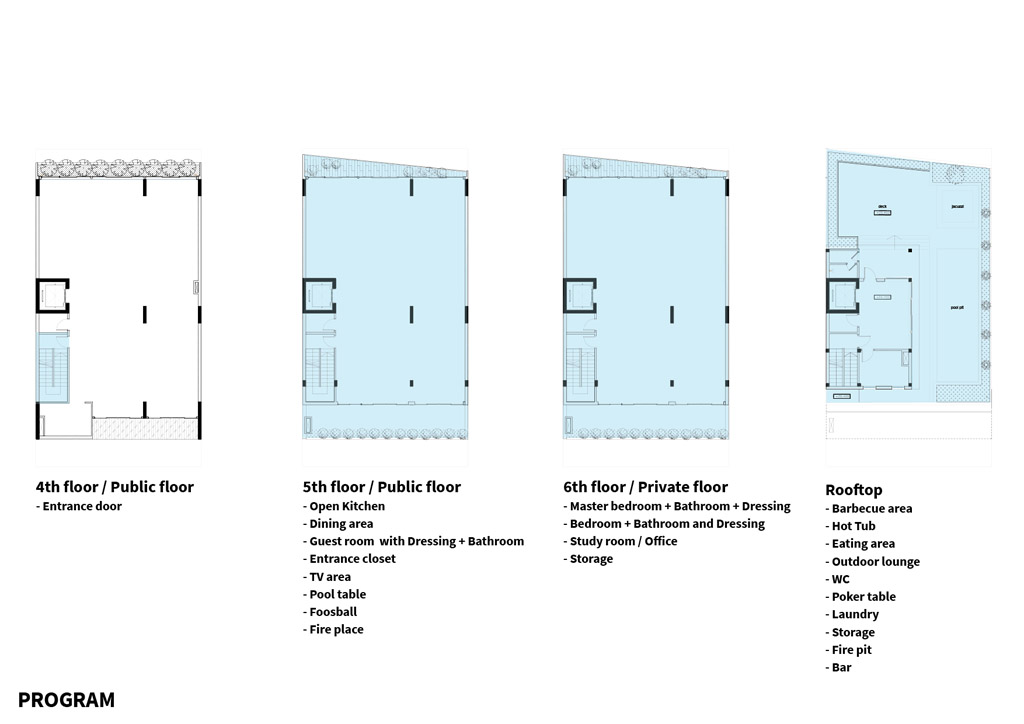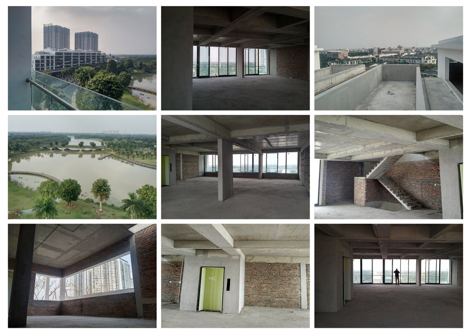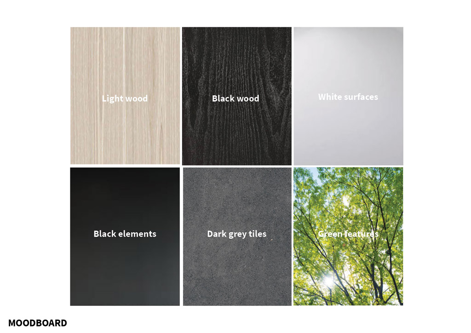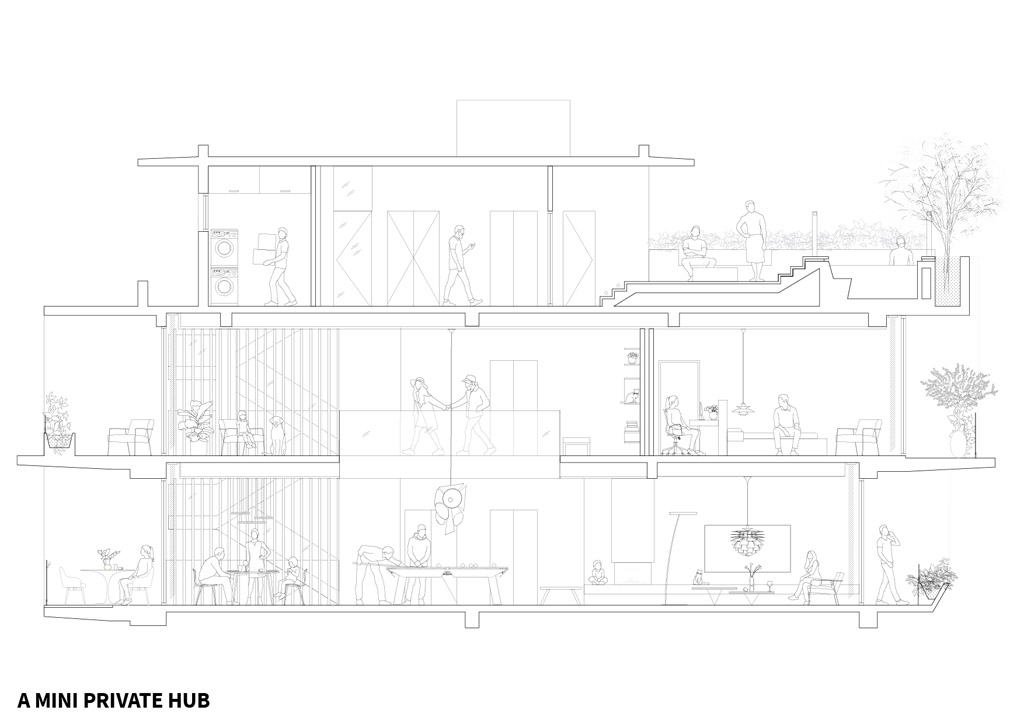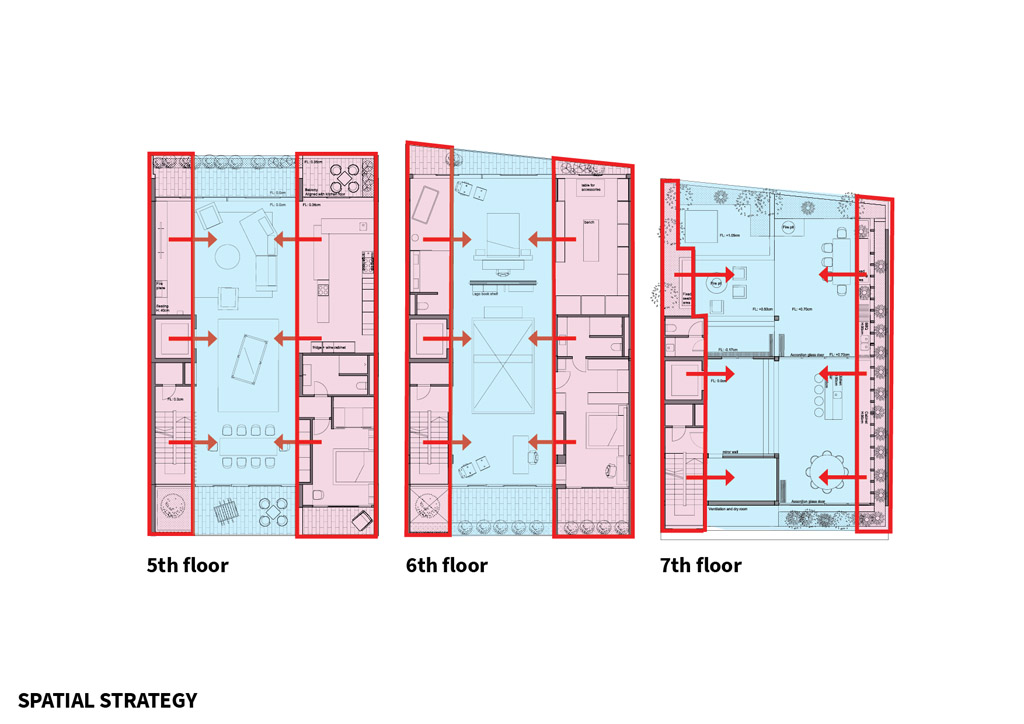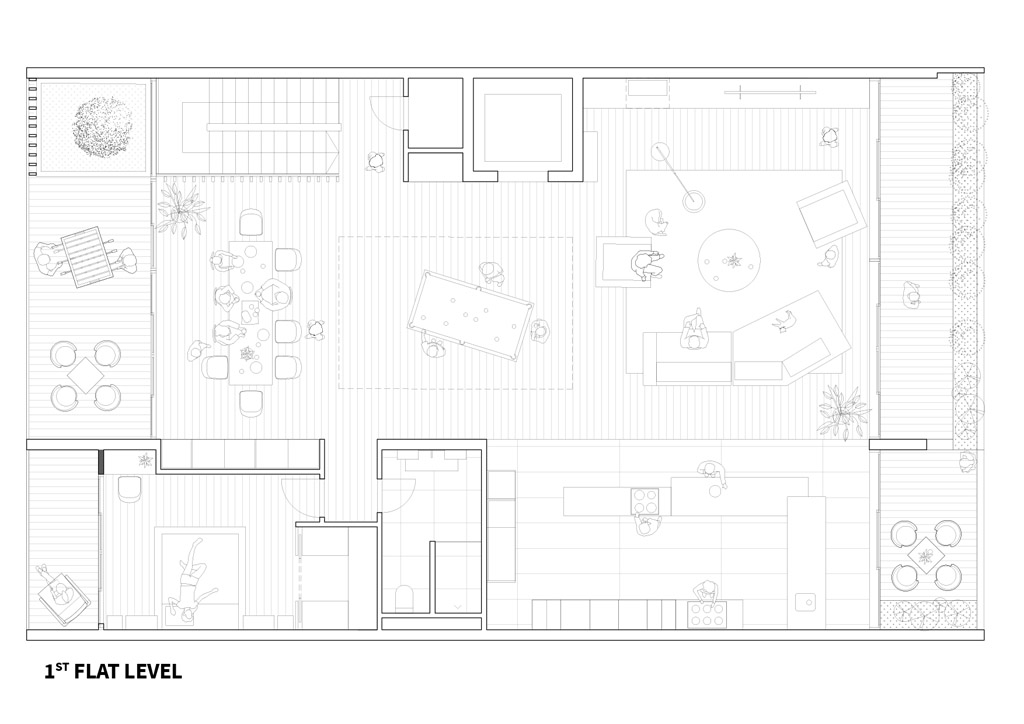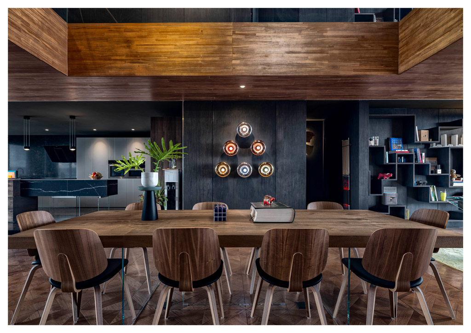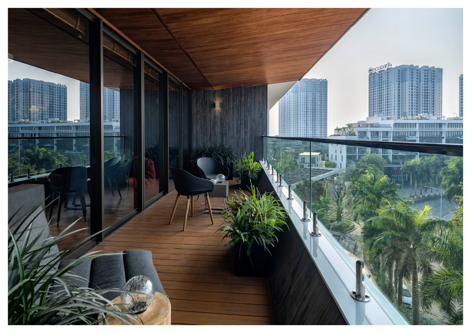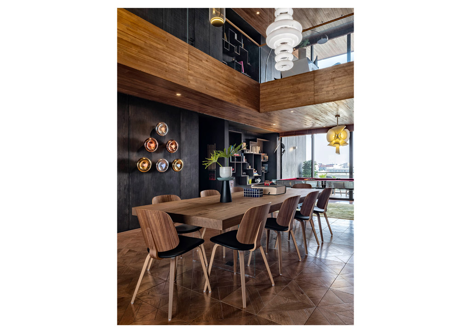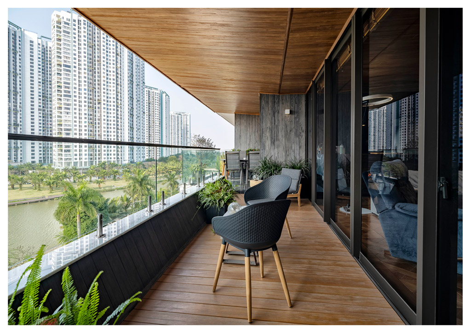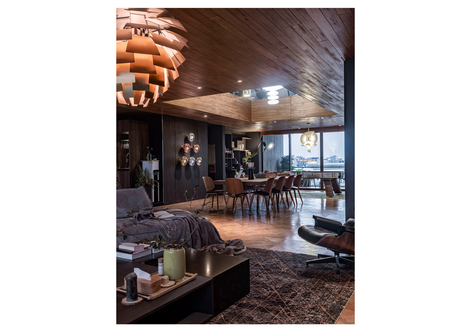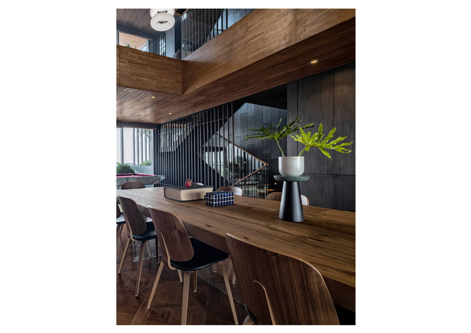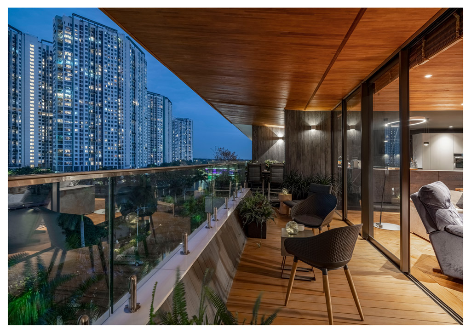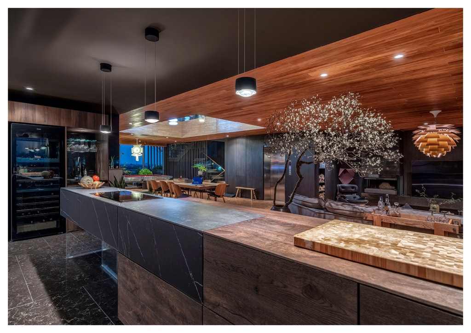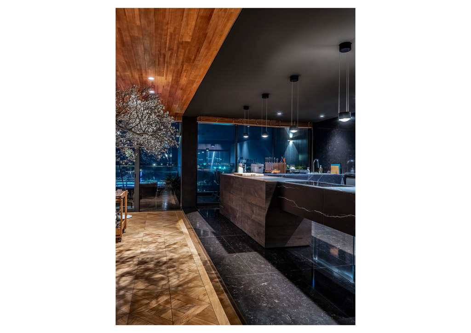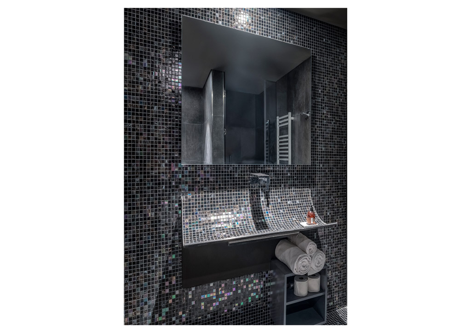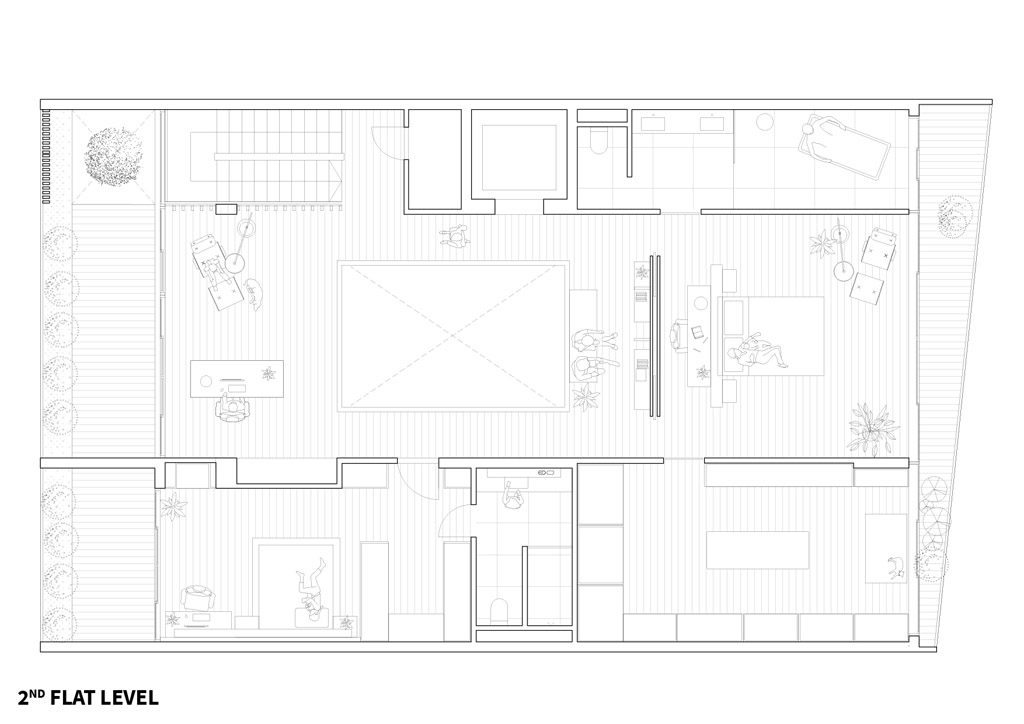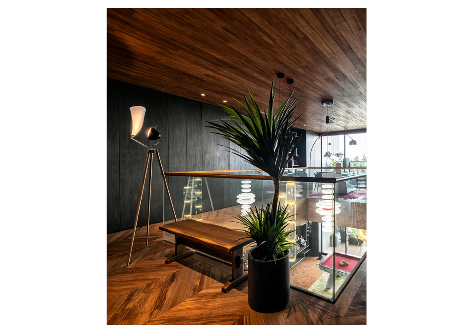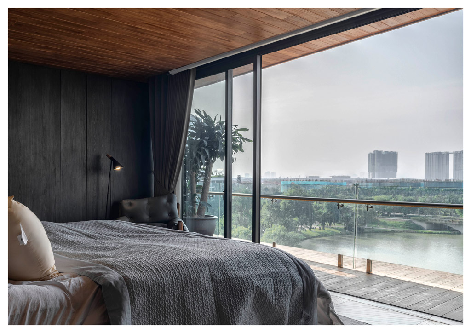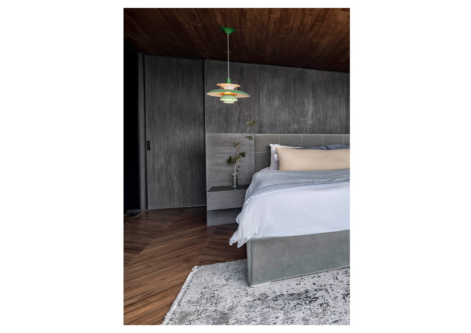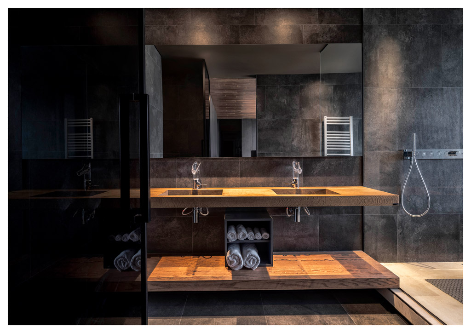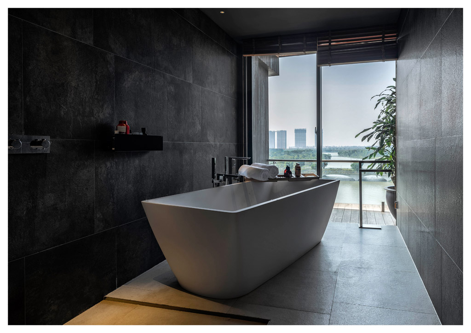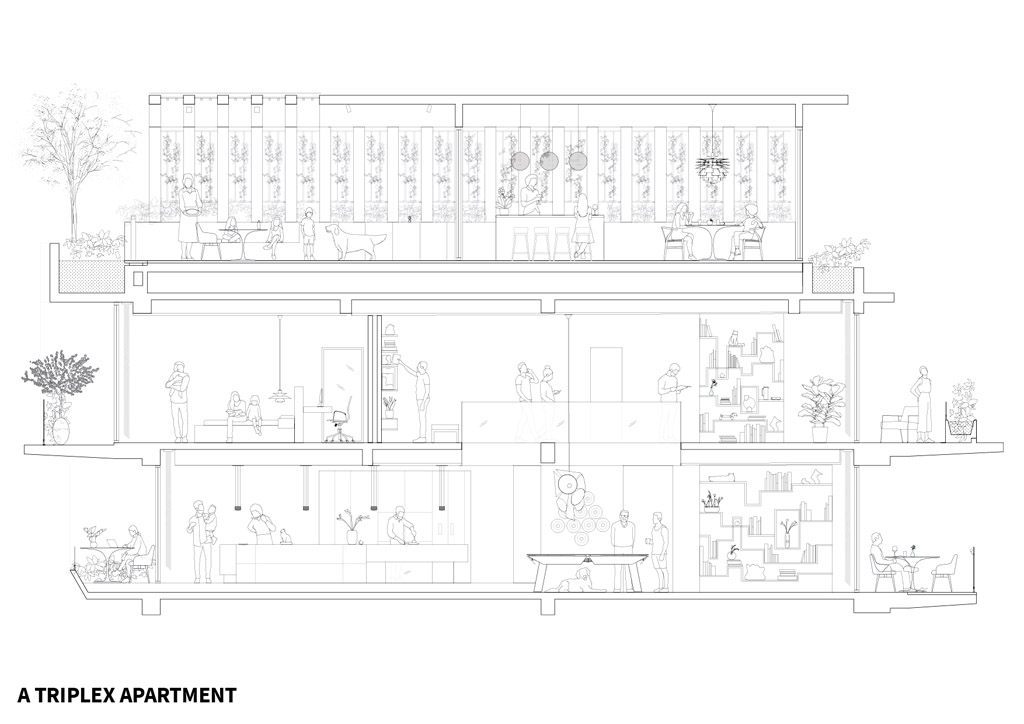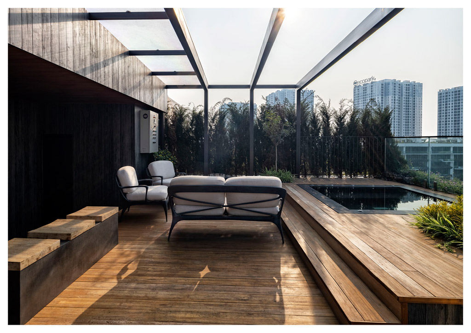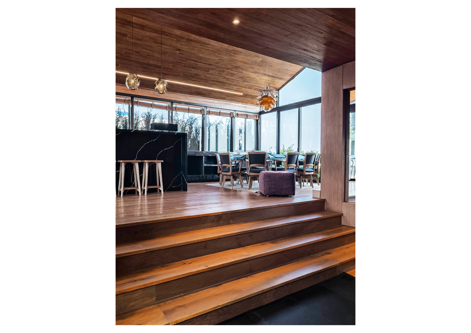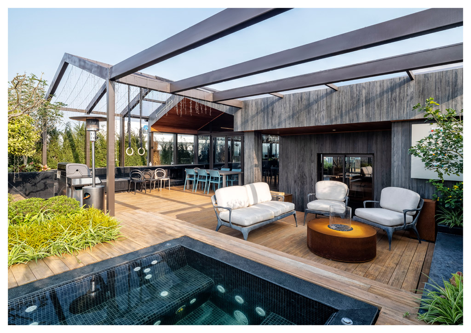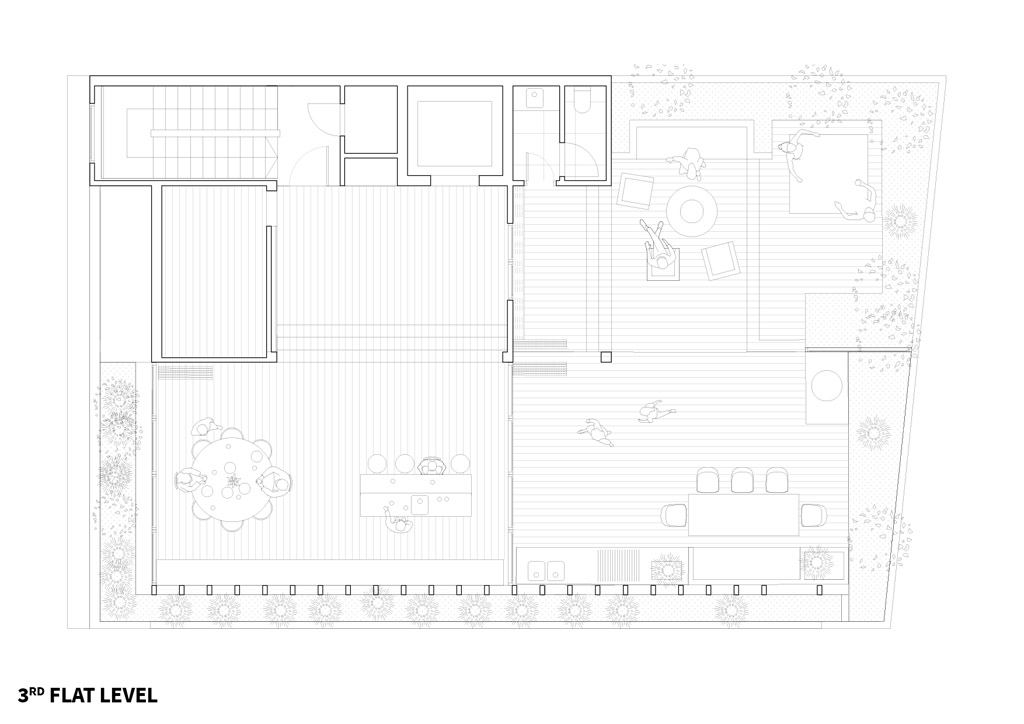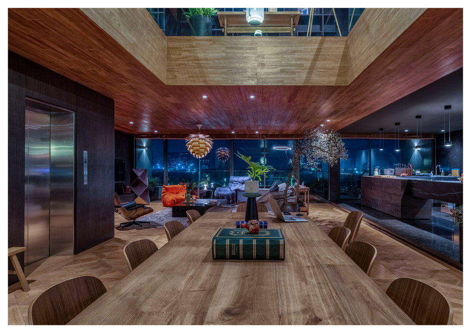Striped Living, a Three-Floor Flat Combining Simplicity and Materiality, Hanoi
The project is located in Ecopark, a new green city situated 20 kilometers from Hanoi. The client has purchased three floors in a mid-rise residential building and wishes to merge them to create a three-floor flat with a prime location facing the marina. The space was raw, with only the structure, façade, and technical shaft in place. The vertical circulation was already built and followed the logic of the apartment floors below. The existing space of each floor plan was flexible, with a surface area of 240m² per floor, allowing for a wide range of typologies from widely open spaces to divided and enclosed areas.
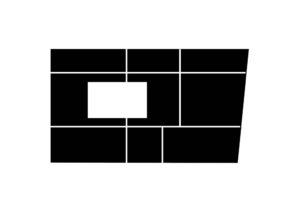
SCANDINAVIAN-STYLE ORIENTATION
After extensive discussions with the client about their lifestyle and vision for the living space, we decided to draw inspiration from Scandinavian architectural style. This style values simplicity, functionality, and comfort, mixing modern techniques and vernacular methods to create spaces perfectly tuned for inhabitants who crave more than what meets the eye. We have chosen to organize the apartment with a stripe-based layout, taking advantage of the structural grid of the existing building to give a hierarchy to the space. The central part is devoted to the most public and open programs, while services, kitchen, and bathrooms are placed on the two sides in the thinnest stripe. The dimensions of the third stripe are perfectly suited for bedrooms, walk-in closets, and dining rooms. Two voids are implemented within the grid to enhance the relationship between each space, with the large void above the living room bringing generosity and natural light to the living area.
STRIPED LIVING
Our design strategy involves creating a double-height space that will bring in natural light, generate viewpoints, enhance comfort and livability, and provide better ventilation. It will also help to connect all the spaces together and provide the feeling of living in a single space rather than three independent flats. The existing balconies and planters become essential elements of the design, relieving the feeling of enclosure. With planters on each floor and large balconies, vegetation will have a real impact on the interior space and become a significant feature of the flat. To refer to the Scandinavian lifestyle and the wish of the client, a fireplace is placed on the 1st level and becomes a central element for the living area, serving as a decorative element, a space organizer, and a cozy and social area.
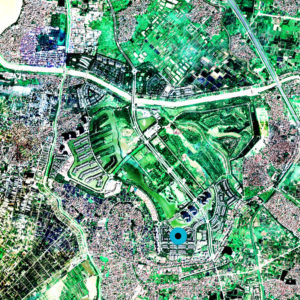
A MINI PRIVATE HUB
In the end, the space is clearly organized by zones where the owner can have different experiences and activities. The first level is dedicated to active activities, social moments, and leisure. It’s what we could call the “day space area.” The second level is more private with bedrooms and study areas. It’s more quiet and protected. The roof, on the other hand, is the most public area, devoted to parties, dinners, barbecues, and a Jacuzzi section. It has direct access by the lift, making it entirely independent from the rest of the flat if needed. It can be seen as an extra space of the flat or a space to relax and be connected with the sky and nature. From time to time, this space will be a retreat for the owner or, on the contrary, the heart of their social life and party. Overall, this flat is organized to provide intimacy and public relations. It is very flexible to different uses but always organized to choose to be in a very active or quiet area.


