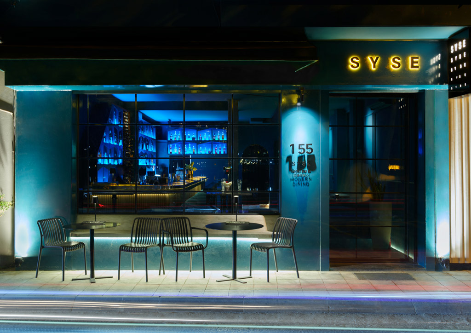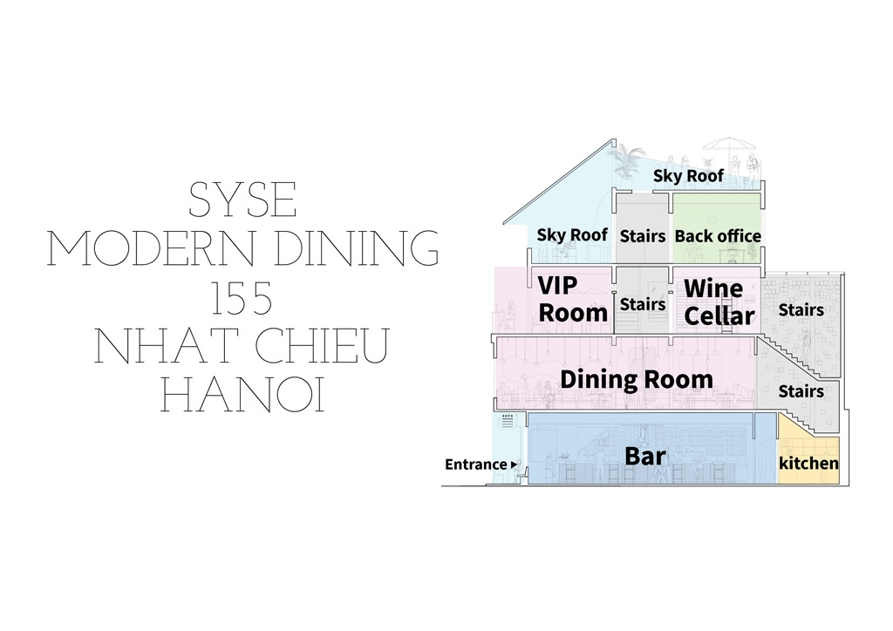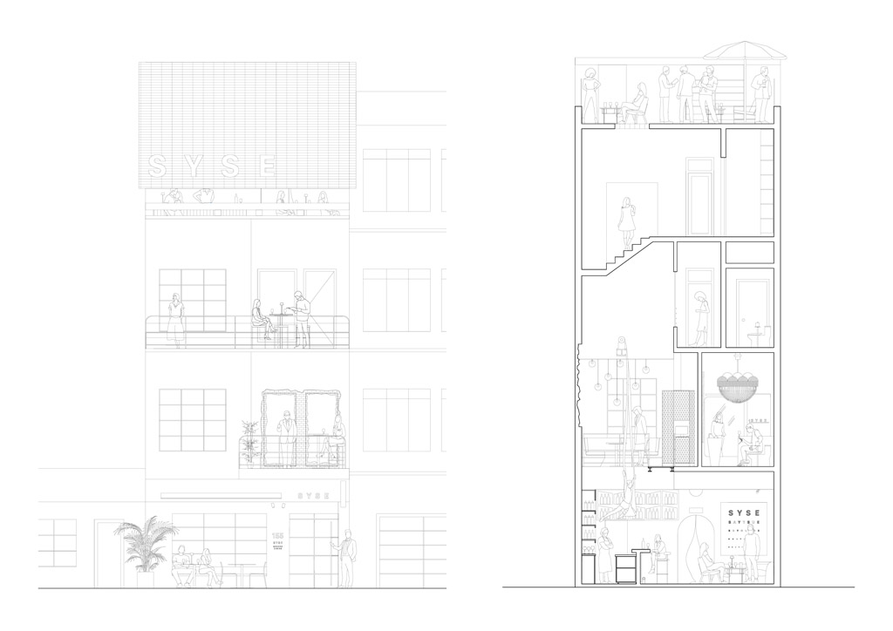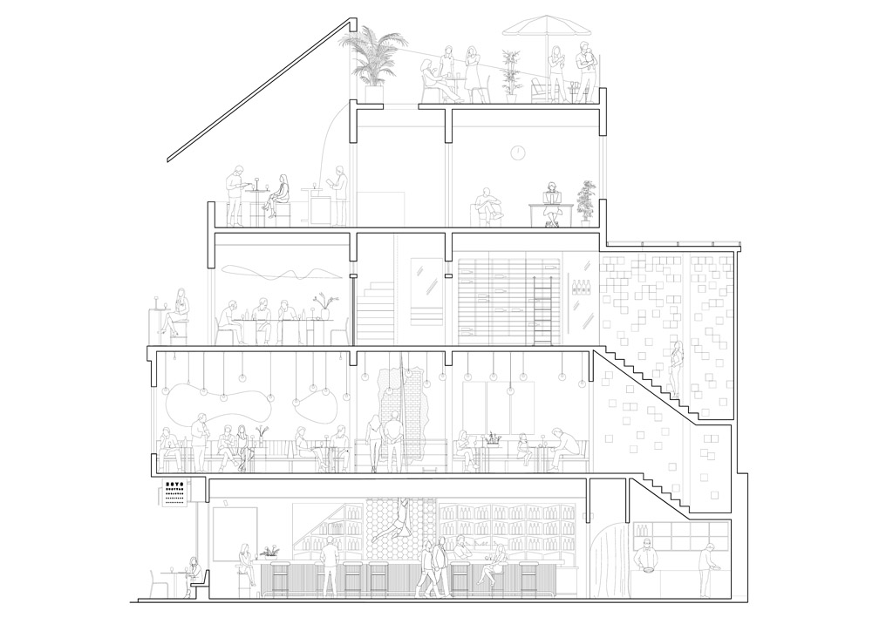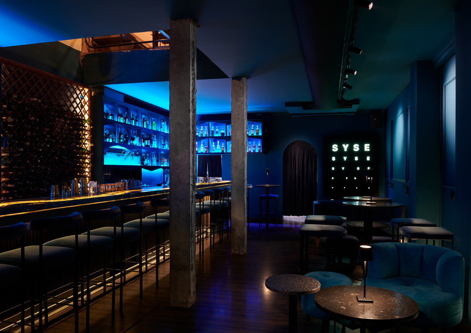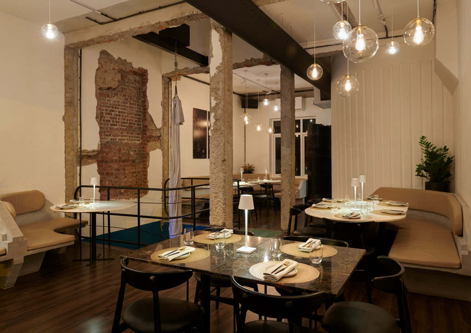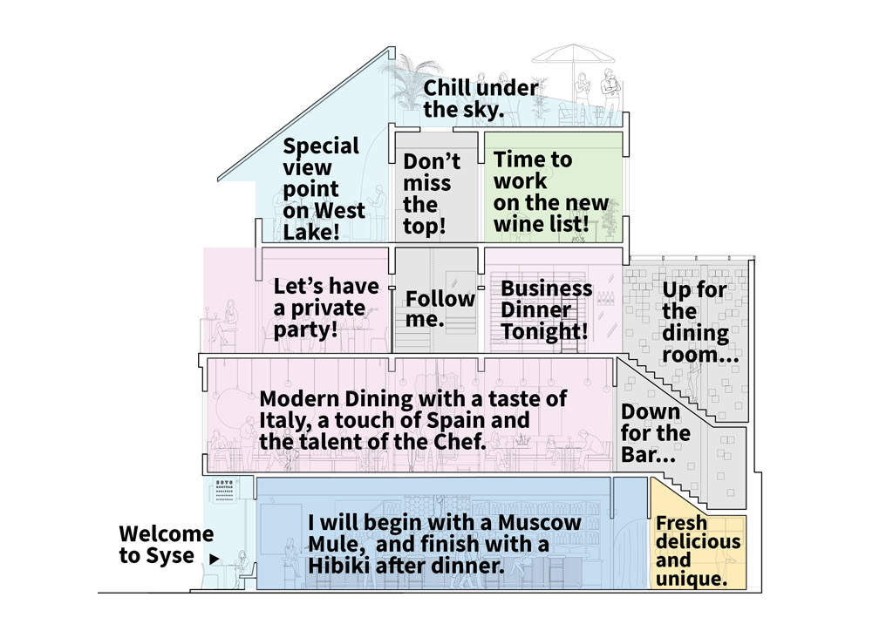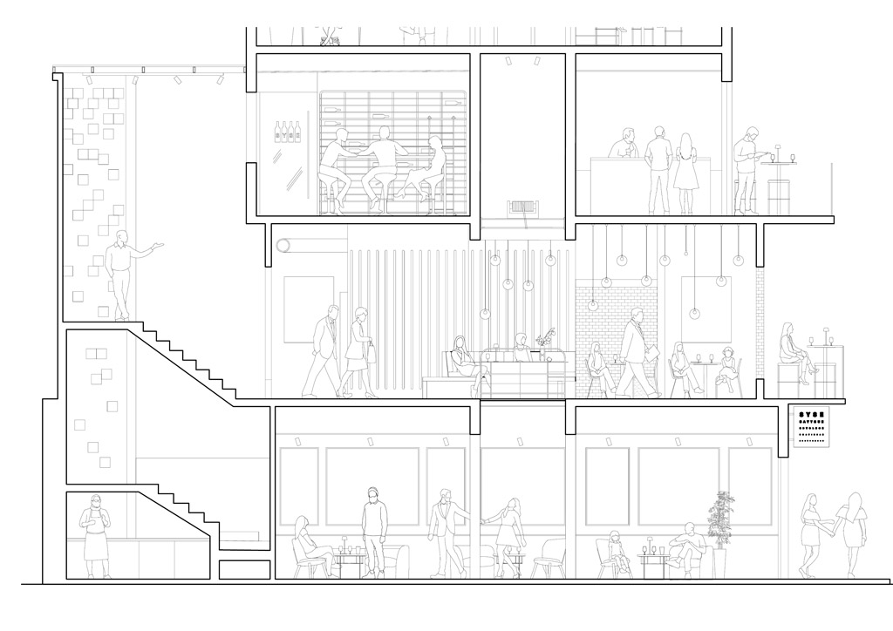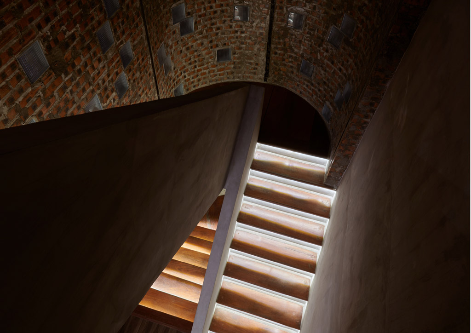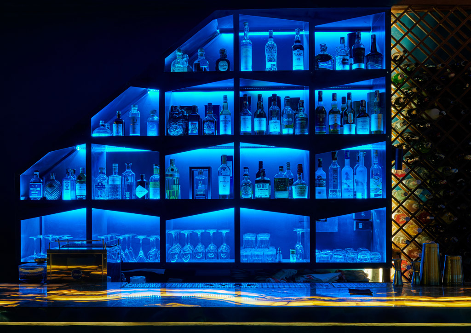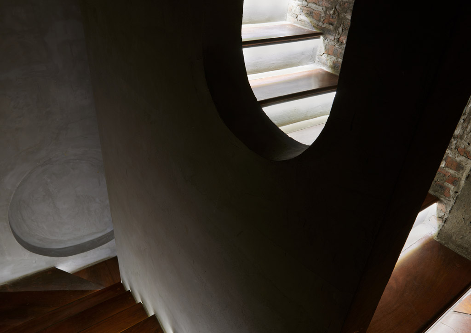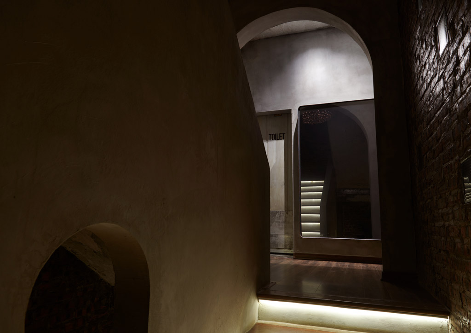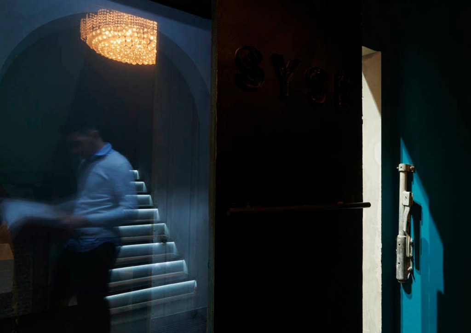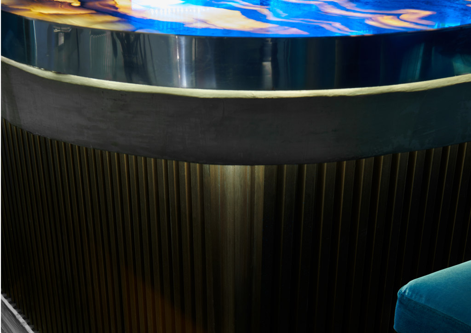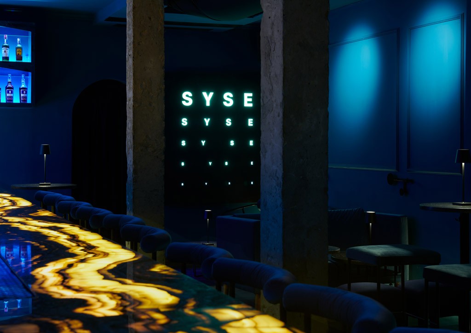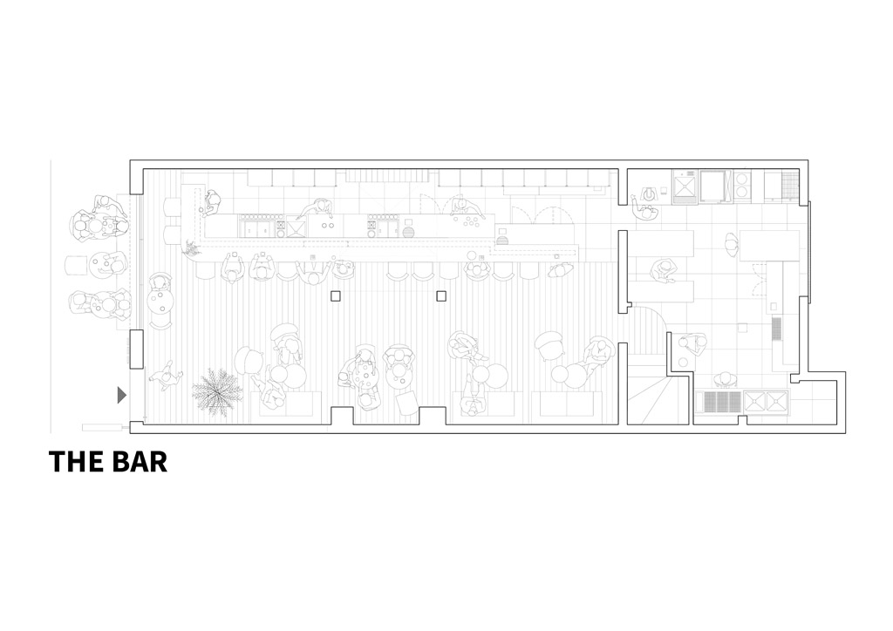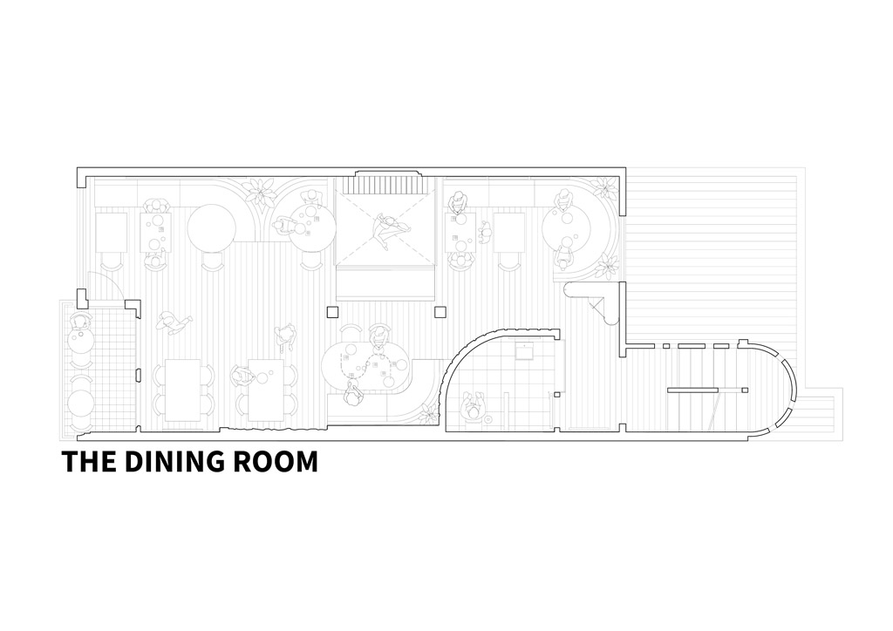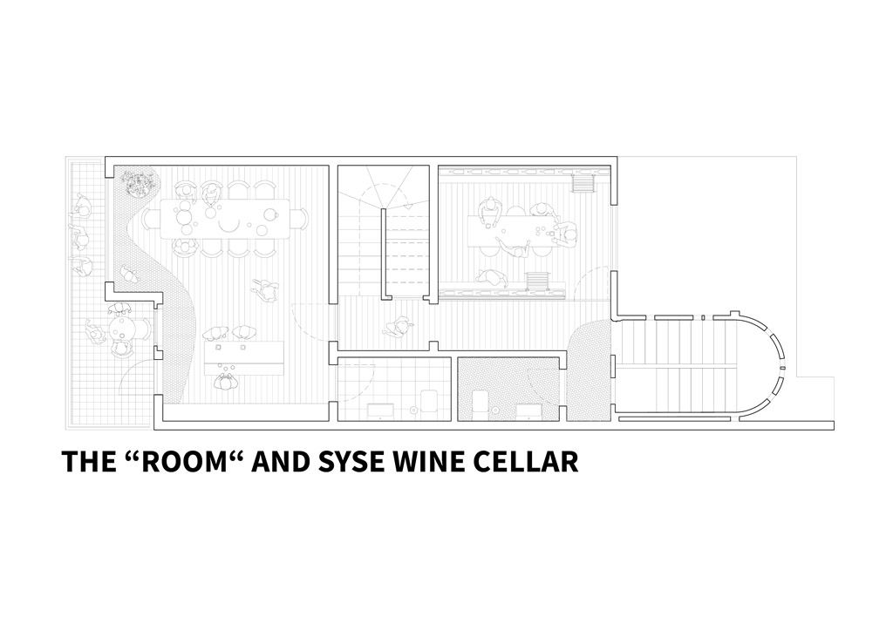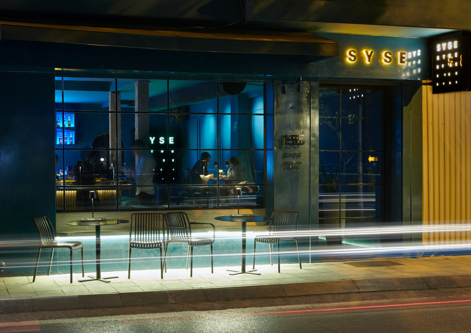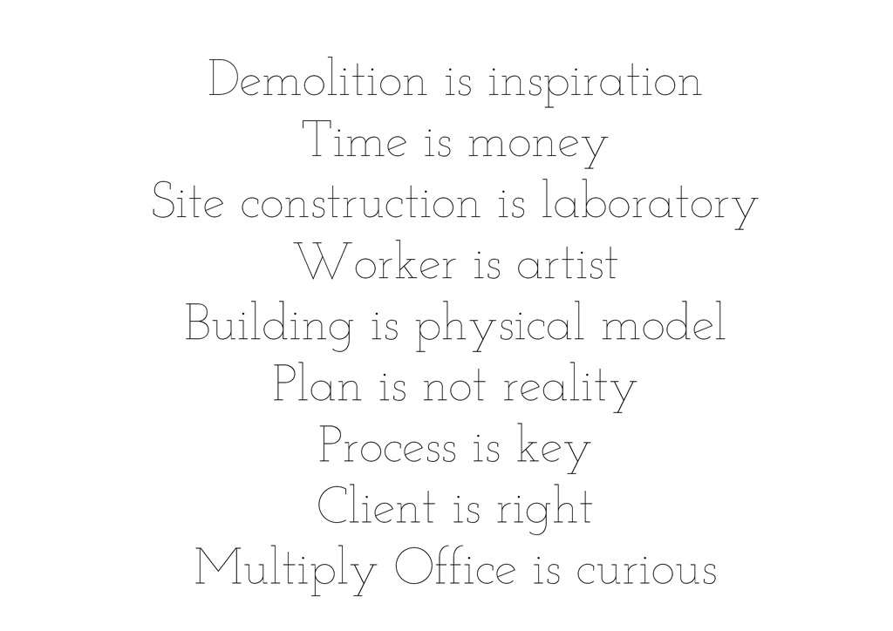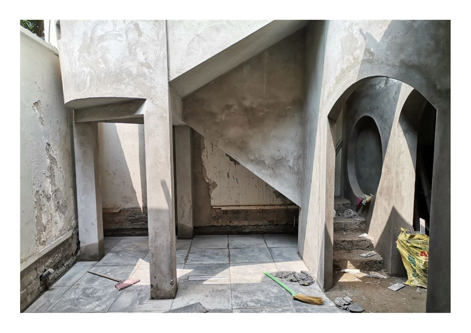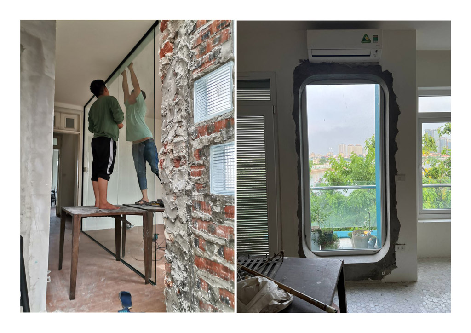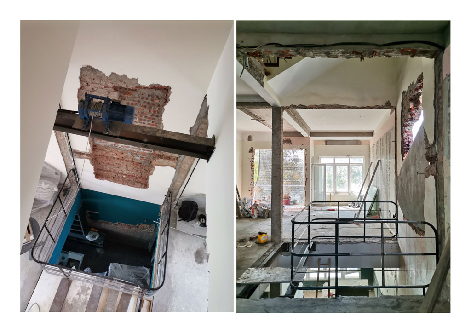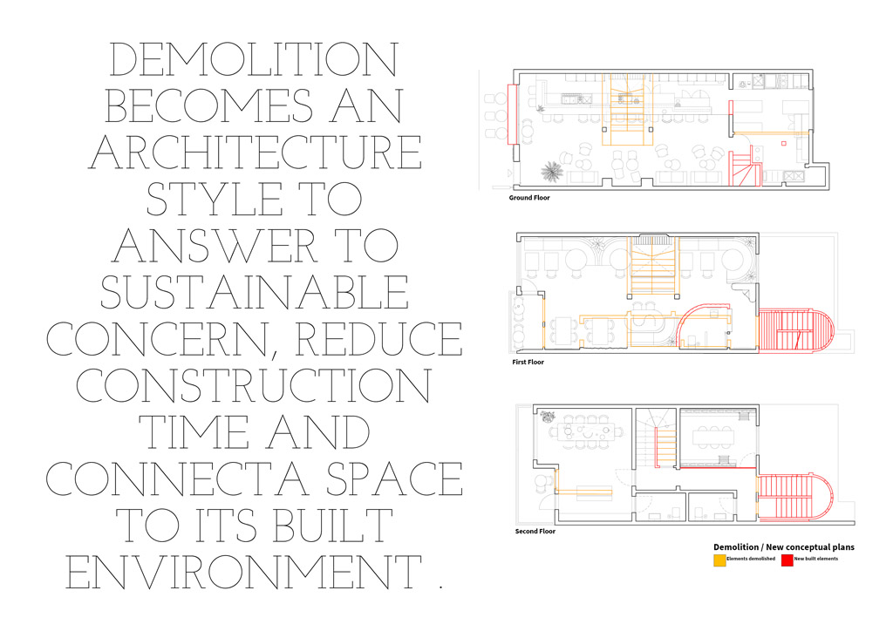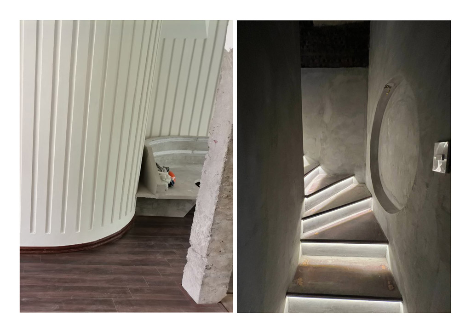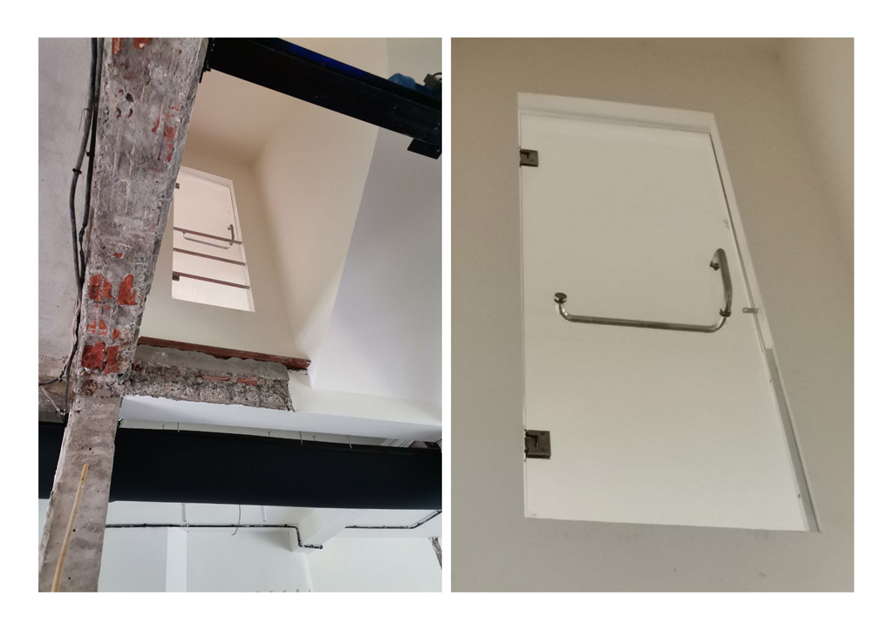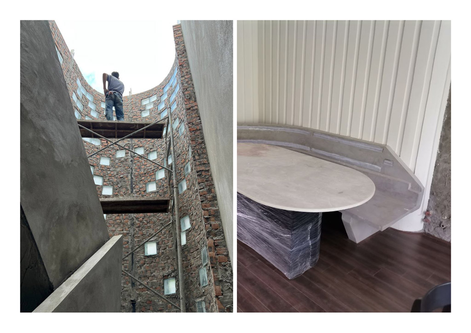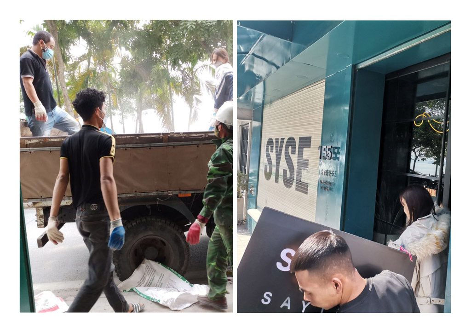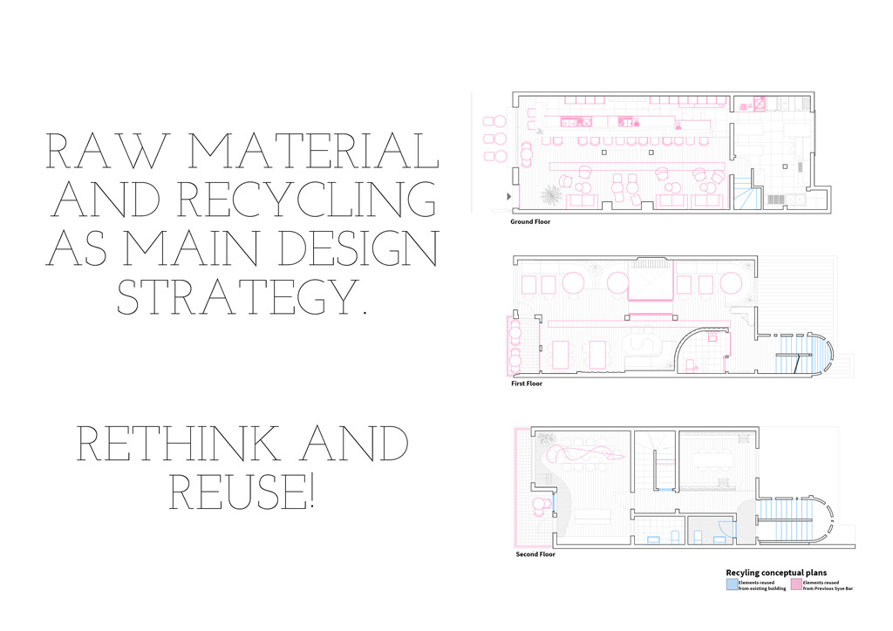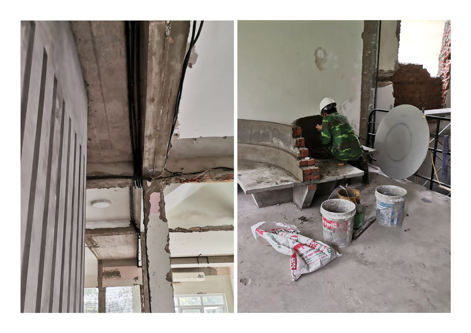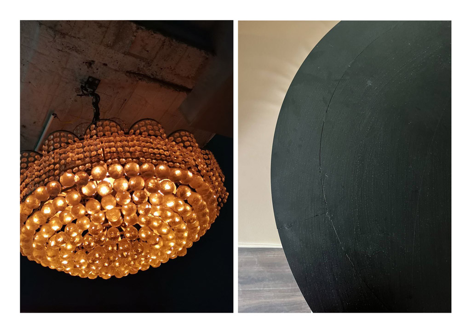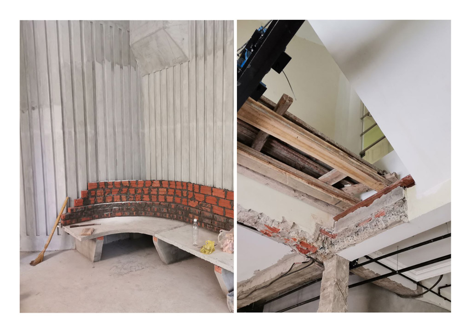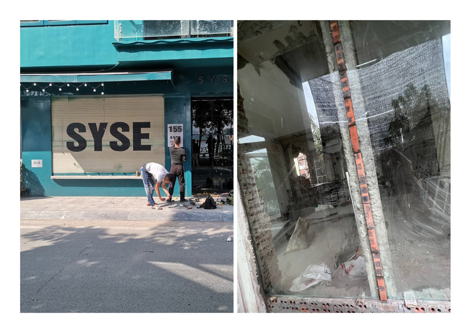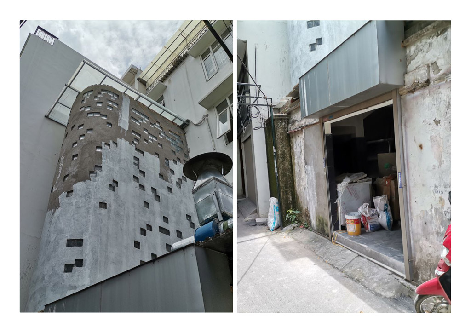SYSE Modern Dining, 155 P. Nhật Chiêu, Hanoi
As a leading architecture firm, we understand the importance of creating innovative designs that resonate with clients and users. Multiply Office enjoys spaces that are not only visually stunning but also sustainable and practical. Buildings are not static entities and they require careful consideration in term of materials, space organization, construction method, budget and environmental impact. Syse Modern Dining, 155 Nhat Chieu is a good example to showcase our design approach.
The rapid urban development of Hanoi leads to the opening and closure of new places regularly. Often this phenomenon is due to the unsuitability of the business plan, the pursuit of better opportunities elsewhere by the owner, Or construction and building issues such as the demolition and reconstruction of existing urban fabric, renovation of existing buildings to optimize land revenue, or sudden rent increases due to the volatile sectors.

Syse is no exception to the rule. Syse cocktail bar, Ve Ho, designed by Multiply Office (xmo), was demolished after few months of existence only. In anticipation, SYSE’s owner, requested that we designed the first SYSE establishment as a temporary building, easy dismantled, moved and rebuilt! Accordingly, SYSE, Ve Ho was thought and constructed using various shipping container elements. Few months after the opening, the landowner sold his land and the bar had to close. It was urgent to find a new location and to reopen it a soon as possible.
DESIGN STRATEGIES
The new chosen SYSE location was an existing four-story house that had previously been used as a bakery for “La Cherie“. A cafe was located at the ground floor. The owner used the upper floors to live.
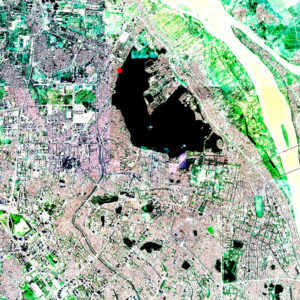
Given the context and circumstances, the client and the project team lead by Nicolas Moser, decided to focus on recycling elements as the best way to optimize design and construction time, reduce construction waste for sustainability, and keep costs down.
Consequently “DEMOLITION”, “RAW MATERIAL” and “RECYCLING” became the main design strategies.
During construction, we removed first the partition walls inside the existing house. Then we created new openings in the façade. Finally we relocated the staircase to the backyard to optimize the volume of each floor. The main construction materials that we used for the project were bricks and cement. Two simple elements, inexpensive, and readily available, making them ideal for quick and easy implementation. We have decided to use them as raw materials to provide a strong and honest visual identity to the space. It was as well a perfect way to work in a similar way the “old” and the “new”. It will also give a unique and contextualized feel.
RECYCLING AND REUSE
The second step of the project was to recycle elements from the original SYSE Bar such as doors, windows, furniture, shelves, kitchen equipment, air conditioning system, toilet equipment, signage, handrails and visual identity elements. Additionally, the team explored ways to reuse the disassembled elements from the existing house including windows, doors, wood from the steps and bathroom elements such as “shower glass panels”. We also managed to preserve the walls and the floors finishes of the existing construction to minimize refurbishment.
As a result, we design the new SYSE as a stunning and functional space that incorporated demolished, recycled and new elements in subtle contrasts that blended seamlessly together.
A PERFECT PLACE FOR NICE FOOD AND GOOD WINE
The organization of the house proposed a wide range of spaces. Directly on the street a bench integrated to the facade provides a terrace to the Restaurant. This elements acts as a street connector and activate the street.On the ground floor a long and attractive bar will welcome you for a first drink. Then you will move to the first floor to enjoy a delicious dinner. On the way you can briefly sight the chef Daniele through the short curtain which screen the kitchen. He prepares tasty dishes inspired by Spanish and Italian cuisine.
The second floor include two special rooms for private parties, business dinners and wine tasting events. The Clients can privatized “SYSE wine cellar” and the “Room By the Lake” . The two rooms have different sizes and can host up to 20 guests.
Finally, Guests can enjoy a stunning view of West Lake from the top of the establishment.
Program:
Bar, Restaurant, Modern DiningPhotographer:
Joseph Gobin + multiply officeDate:
6 March 2023



