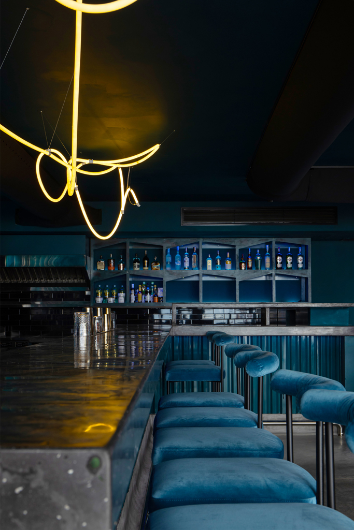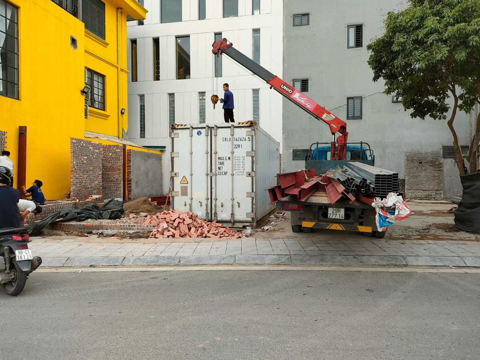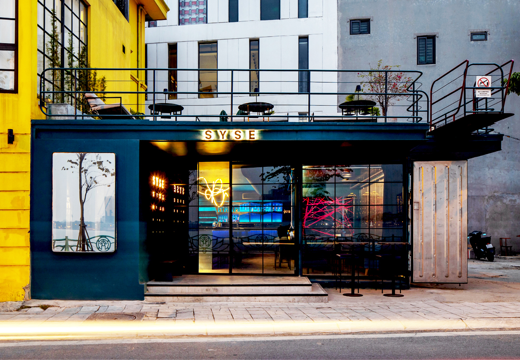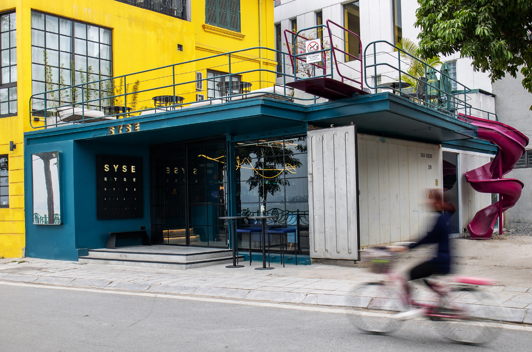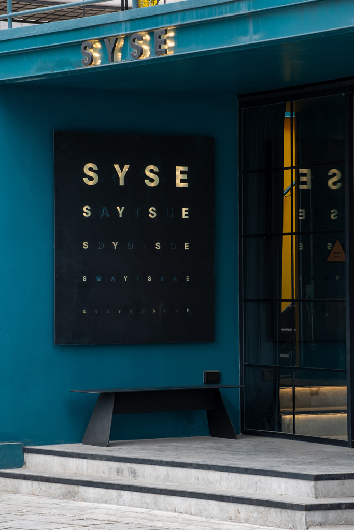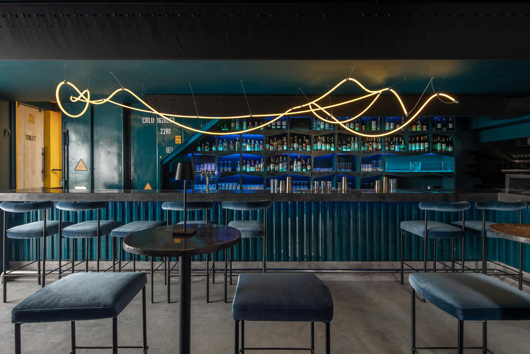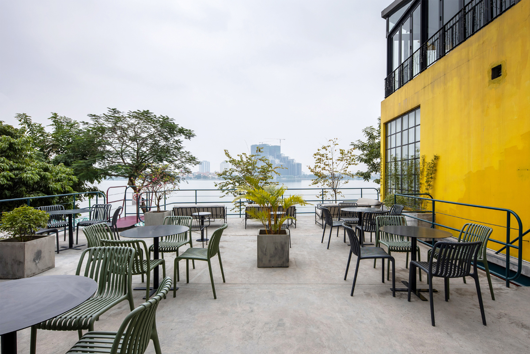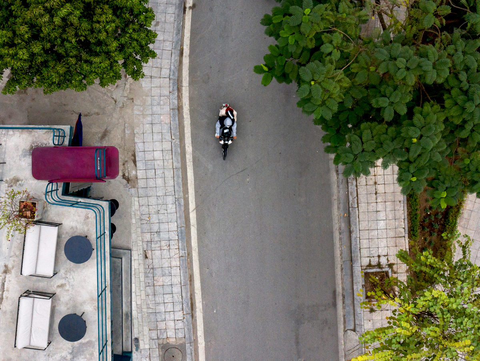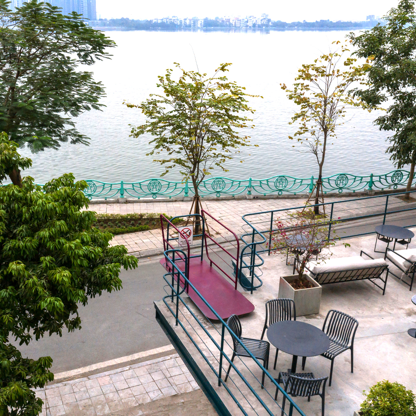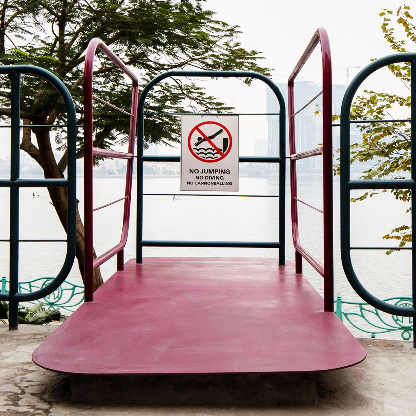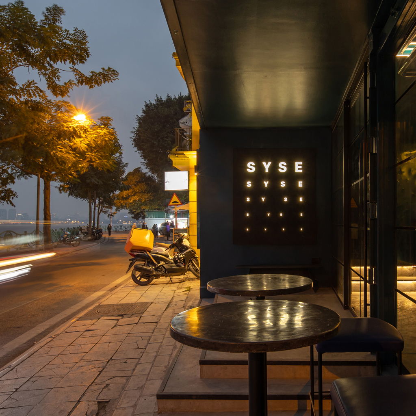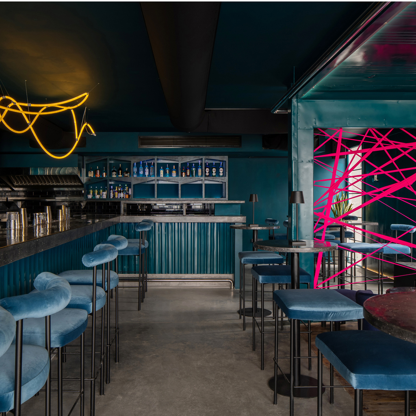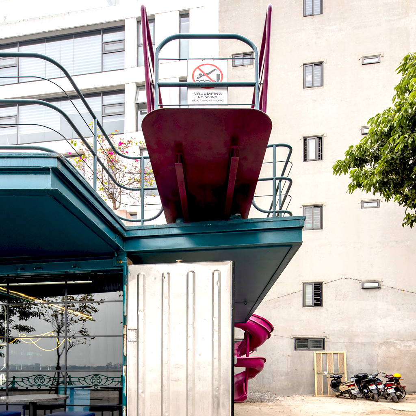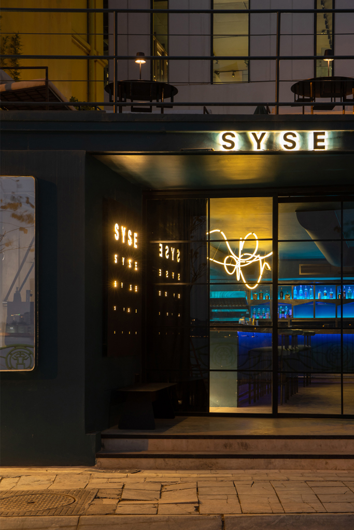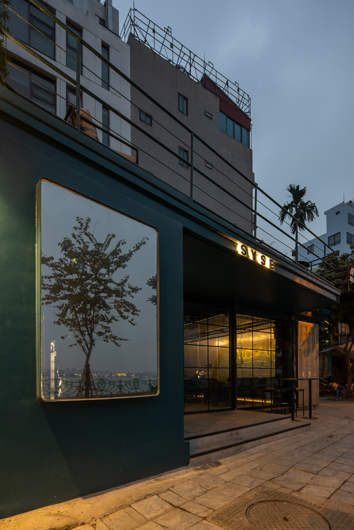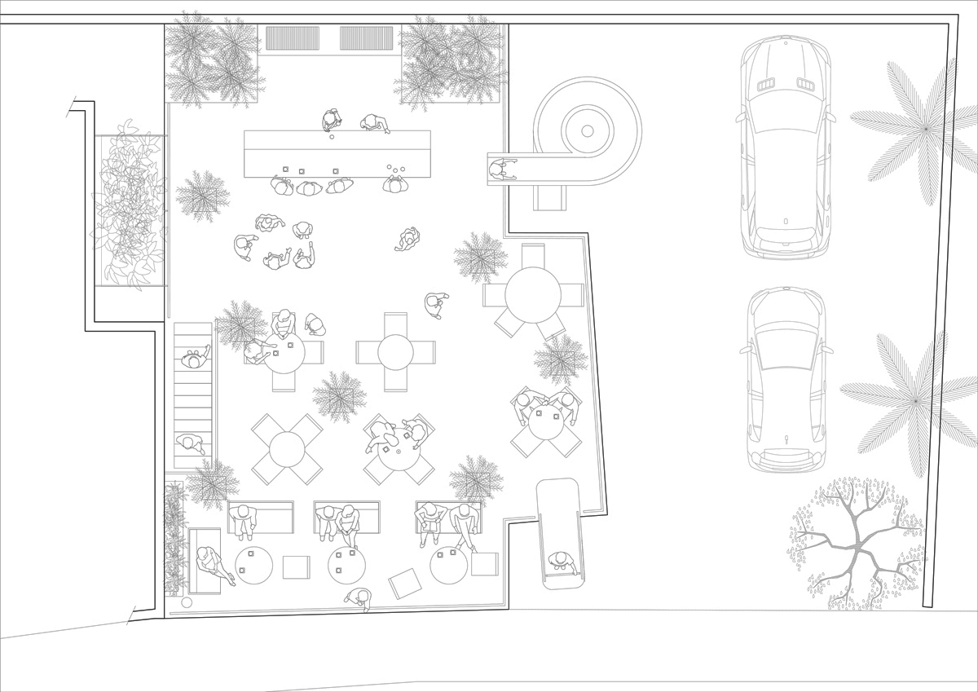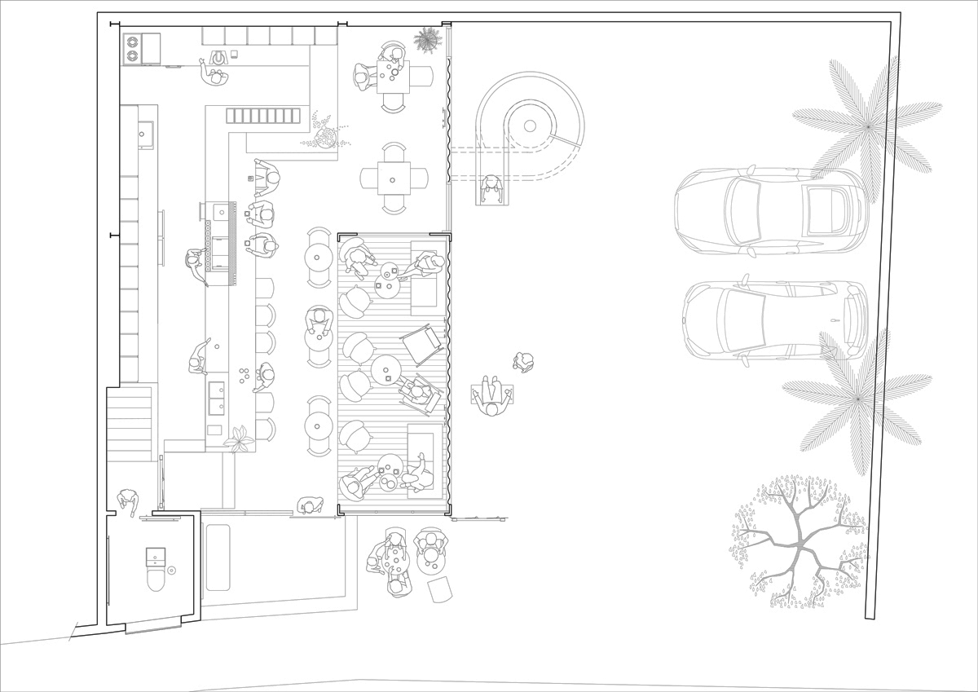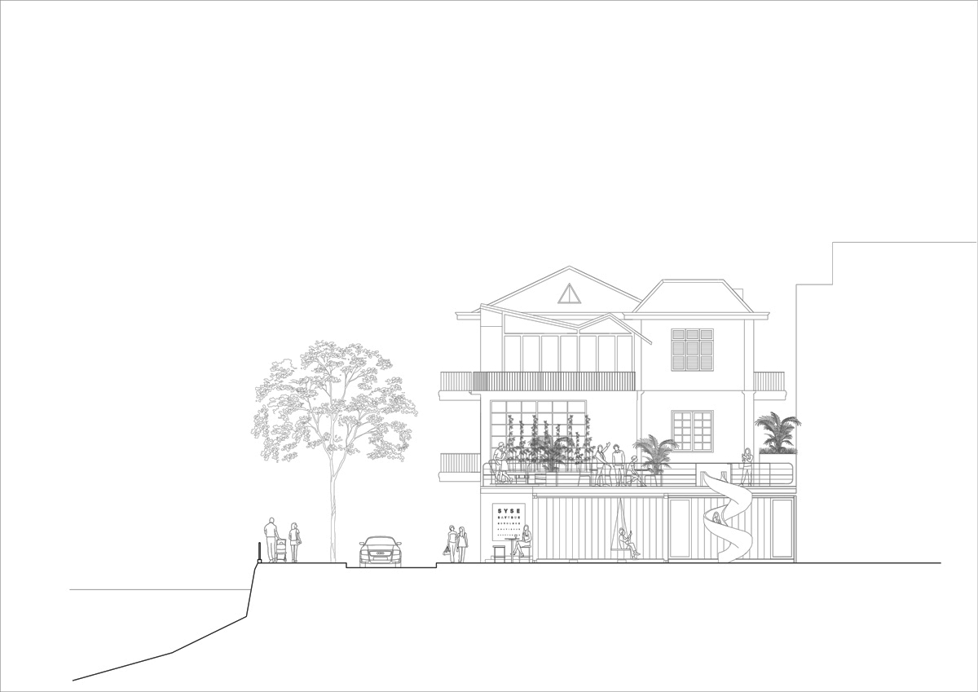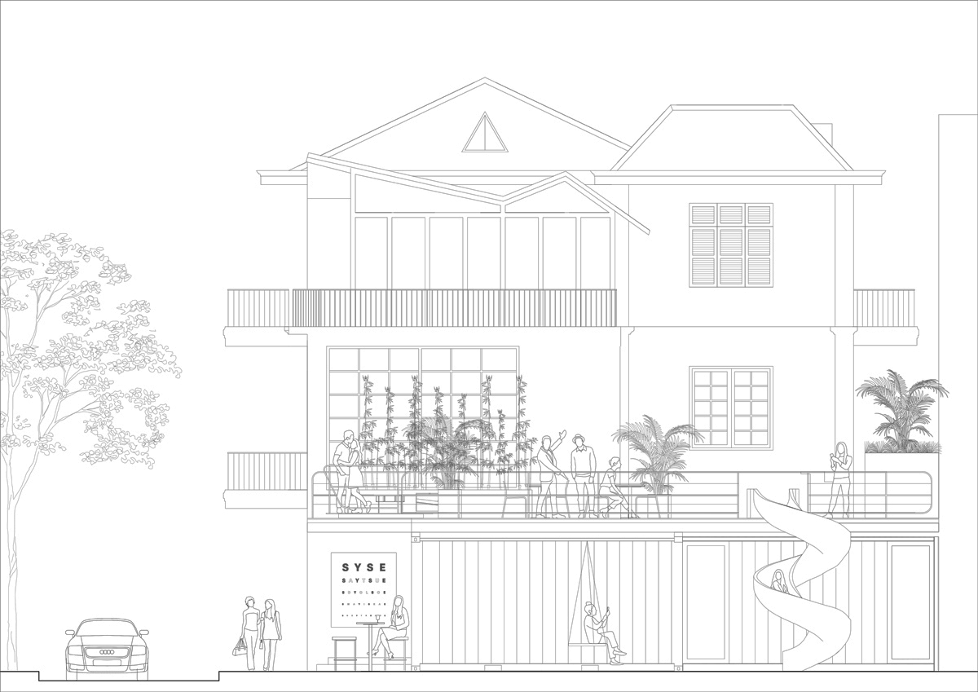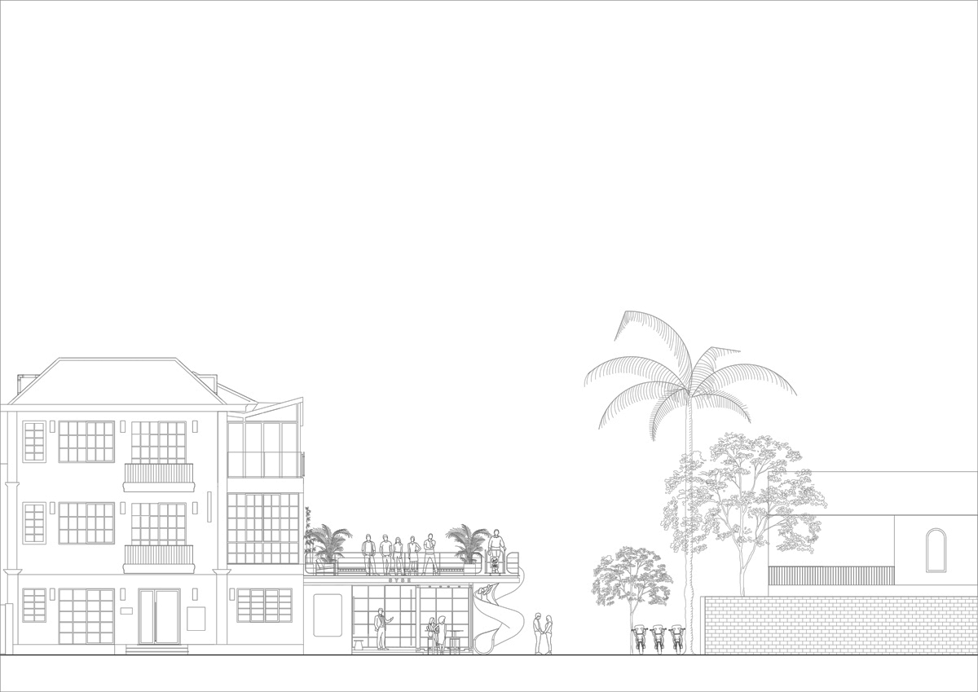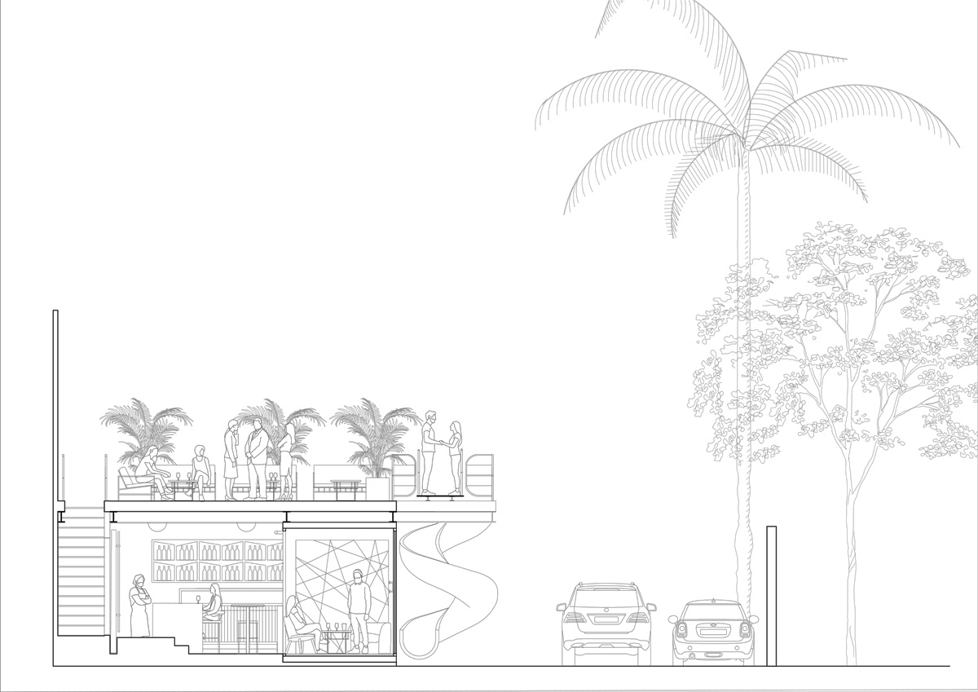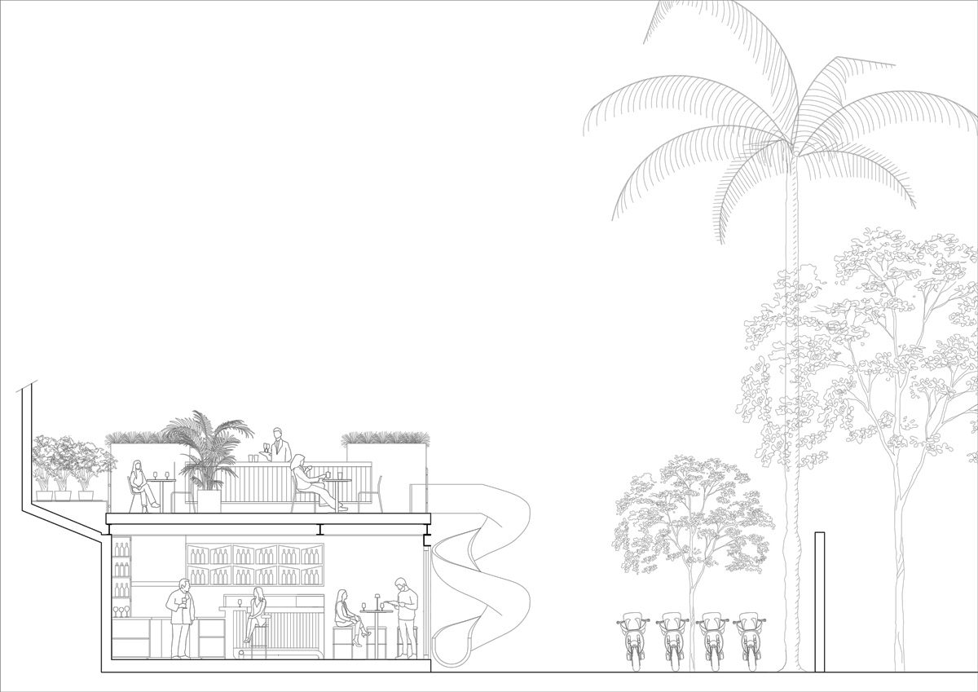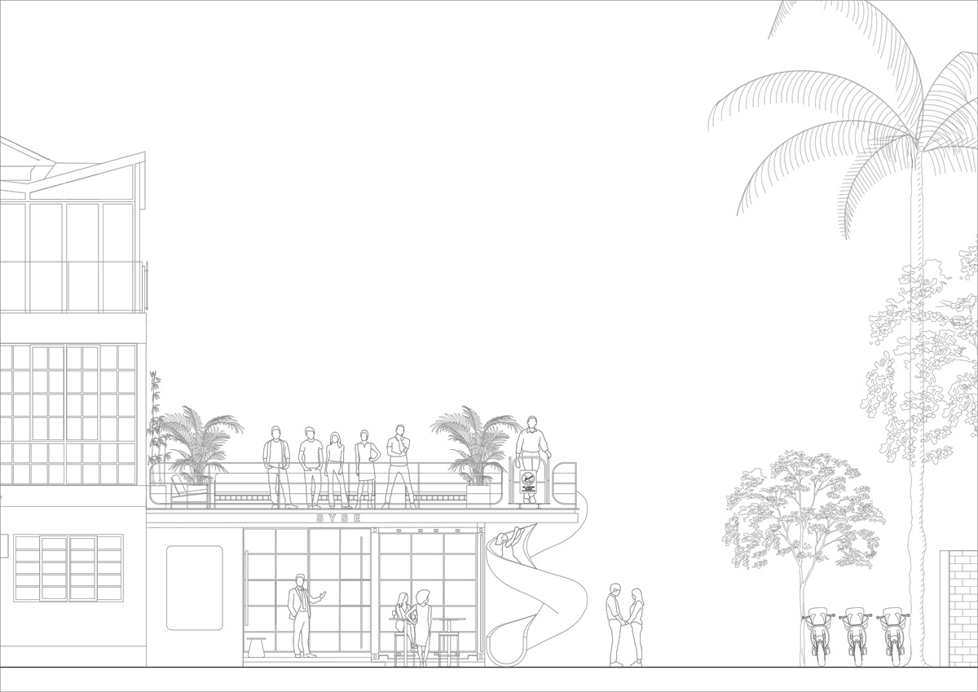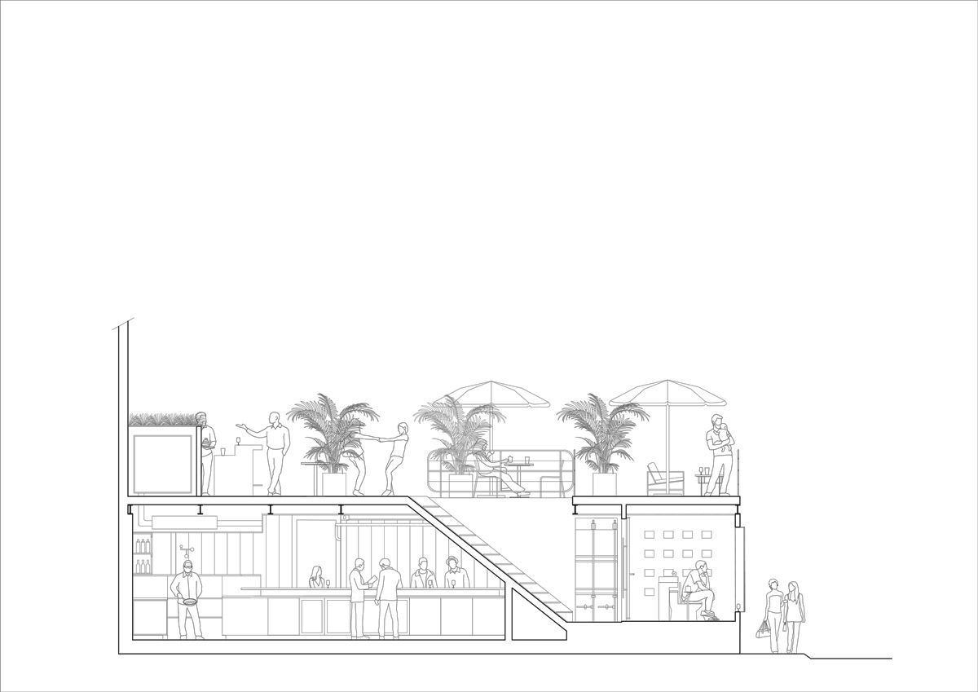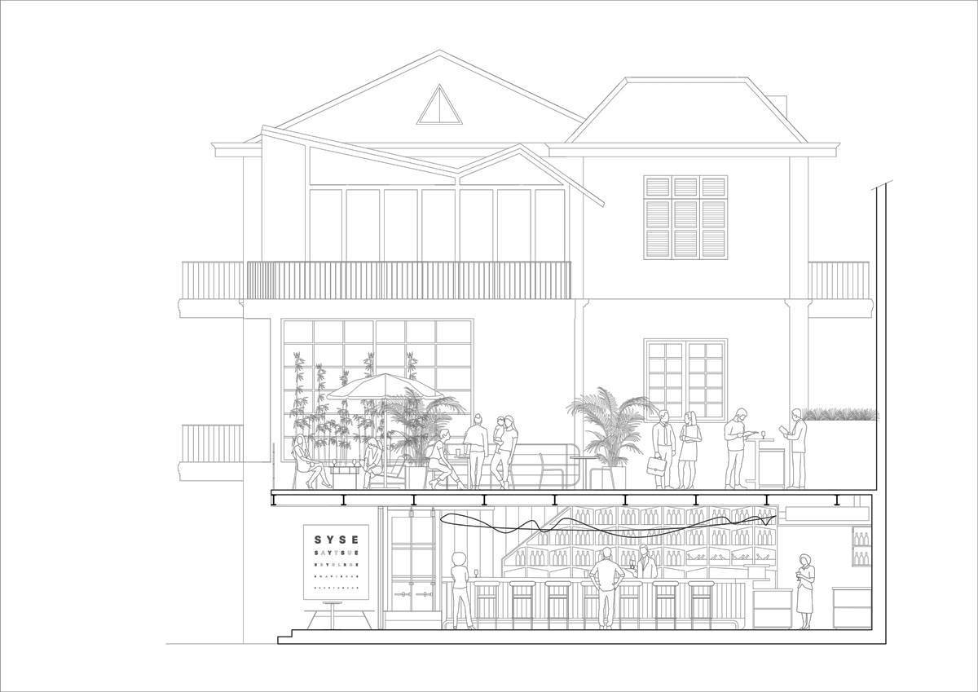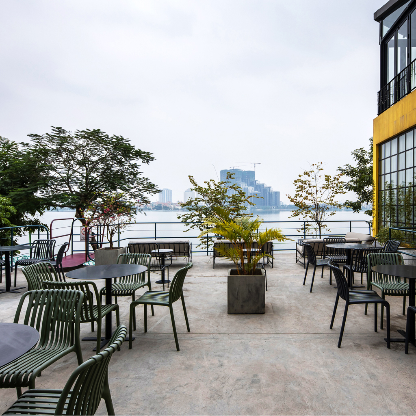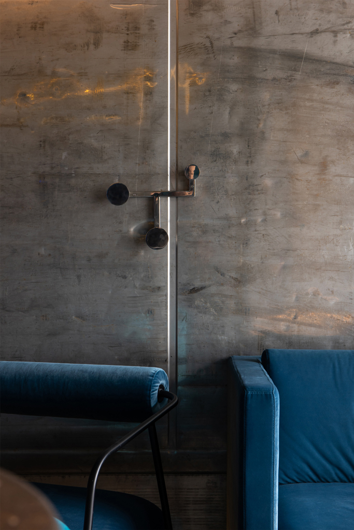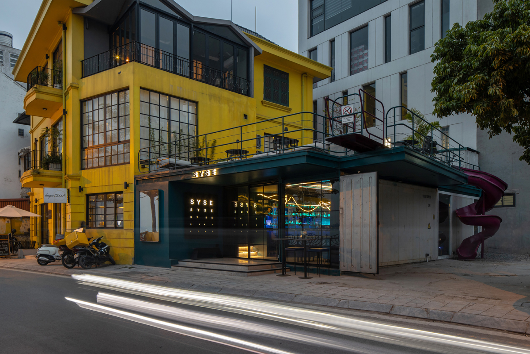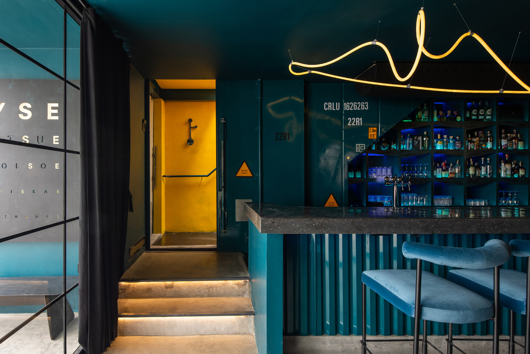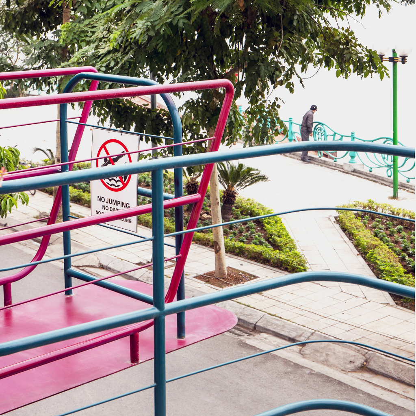SYSE Cocktail Bar, Ve Ho, Hanoi
Recycling has become an increasingly important consideration in architectural design due to the need to incorporate sustainable and environmentally friendly practices into every new project. The modular design of shipping containers lends itself well to creating unique configurations of materiality and identity, while their structural integrity makes them ideal for building structures that need to withstand a lot of weight and stress. Additionally, the versatility and durability of shipping containers make them an attractive option for temporary buildings that may need to be relocated.
Repurposing a Vacant Lot: The Story of the SYSE Cocktail Bar
The SYSE Cocktail bar project showcases the innovative and sustainable potential of utilizing shipping containers in architectural design. Located on a once-vacant lot previously used as a parking facility, the project takes advantage of the exceptional location in front of West Lake in Hanoi, providing a picturesque view that adds to the overall appeal of the space. By repurposing the site, the project not only provides a functional and enjoyable space for visitors but also contributes to the revitalization of the area. The aim of the project is to maximize the potential of the location while awaiting a decision from the landowner regarding future development.
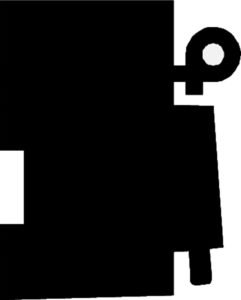
The location and view were paramount factors in the decision to open a bar in this particular spot. To fully capitalize on the stunning surroundings, the bar’s design was centered on providing ample outdoor space for patrons to enjoy. Utilizing a shipping container as the primary structure allowed for a versatile and mobile design that could be easily modified or relocated if needed, while also significantly reducing costs and construction time.
Moreover, the use of a shipping container provided a robust and durable structure that could stand up to many years of use. This, coupled with its sustainable and environmentally friendly aspects, made it an ideal choice for the project. The employment of a shipping container facilitated the swift and seamless construction of a unique and innovative structure, bringing a fresh and exciting new space to the area.
Sustainable and Design Strategies with Shipping Containers
To begin the project, a refrigerator container was selected for its insulation properties and distinctive metallic appearance, which contrasts with the standard look of traditional shipping containers. This choice helped to minimize the need for additional insulation, reduce energy waste, and decrease noise pollution from the bar, which was important given the mixed-use area.
Innovative solutions were employed to integrate the shipping container into the building’s design. Despite its small size of 16m2, the container was chosen as the primary element of the 100m2 bar. By disassembling the container and using each part as building blocks, the SYSE bar was constructed around the container, which supported the slab and formed a significant portion of the façade. Three sides of the container were removed, and the fourth one was kept in place to be integrated with the container structure. One of the removed parts was also utilized to close the building, creating continuity with the container structure. Glass partitions were the only additional elements used to close the building and form the façade. This approach helped to accentuate the container’s presence and aesthetics.
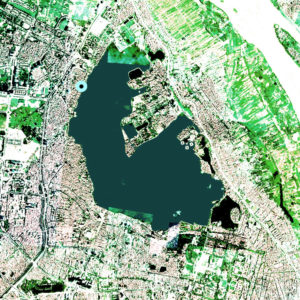
Transforming a Former Construction Site Toilet into a Striking Design Feature”
Incorporating the former construction site toilet and septic tank, located on the corner of the lot facing the lake, into the design of the SYSE Cocktail bar project provided an opportunity to repurpose an existing structure in an innovative way. The toilet, which was previously concealed behind a construction wall, was transformed into the main façade of the bar, creating a visually striking feature. A large mirrored window reflects the scenic view of the lake, enhancing the urban landscape. The toilet is located directly exposed to the street, but the mirror protects the privacy of its users and creates an unusual sensation of being seen yet unseen. This unique design element demonstrates the potential for creative repurposing of underutilized spaces and structures, resulting in functional and aesthetically pleasing architecture.
“Designing a Seaside Oasis: The Lake as Focal Point”
The project revolves around the lake, which serves as its focal point and the main reason for the bar’s existence. To capture the ambiance of seaside holidays, watersports, and lounging by the pool, a universe of marine-side references was proposed. Details of poolside paraphernalia and clubhouse finishes were incorporated to evoke a sense of relaxation and lightness. To add strong visual and communication elements while maintaining a playful approach, a pink slide was installed to connect the parking area to the terrace. A diving board facing the lake was added, not as a functional element but as a viewpoint and bridge that serves as a unique place on the terrace and can be seen as a flag from the street. Finally, a swing was added below the cantilever of the terrace next to the container wall to enhance the playful atmosphere of the project.
Recycling Materials for a Playful Atmosphere
Throughout the project, the use of shipping containers presented a unique opportunity to employ creative and sustainable design strategies. To optimize the construction process, custom materials and tailored interiors were utilized. The strong industrial identity of the containers adds an interesting and distinctive element to the design, effectively blending an industrial aesthetic with a warm and inviting atmosphere. The SYSE Cocktail bar represents a successful fusion of sustainability and playful ambiance, highlighting the potential of recycled materials in architectural design. Container elements are evident throughout the building, from the partition wall, toilet door, and bar façade to the signage elements, terrace access door, façade shutter, façade wall, and lounge corner.
Terrazzo was chosen for the furniture and bar top to complement the industrial aesthetic of the shipping container while providing a contrasting texture and adding depth to the space. The material’s durability and versatility made it a practical choice, offering both beauty and functionality. With its low-maintenance and easy-to-clean features, it seamlessly integrated with the rest of the space, creating a sense of luxury and sophistication. This approach created a unique contrast between the raw, utilitarian look of the container and the refined finish of the terrazzo furniture and bar top, adding to the overall visual interest of the design.
Program:
Bar, RestaurantDate:
3 February 2022



