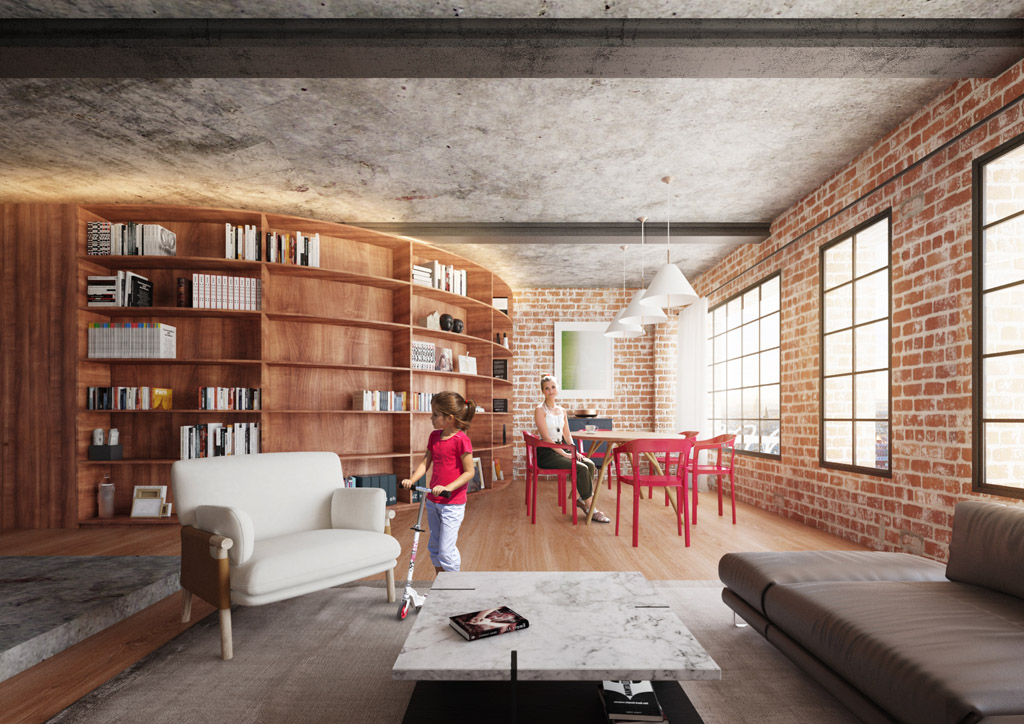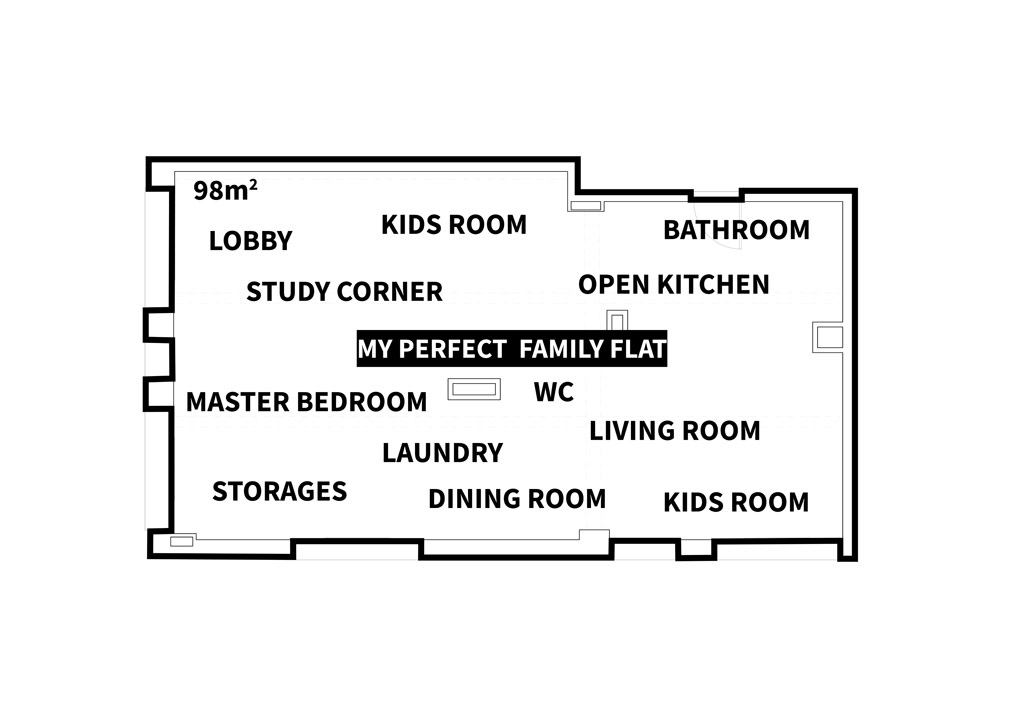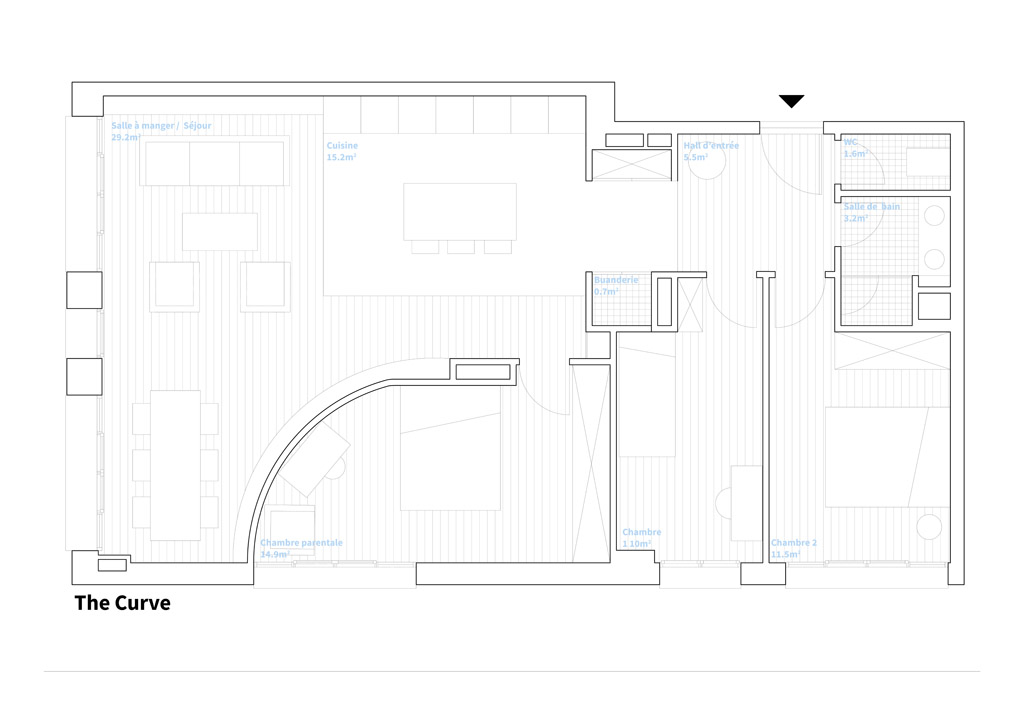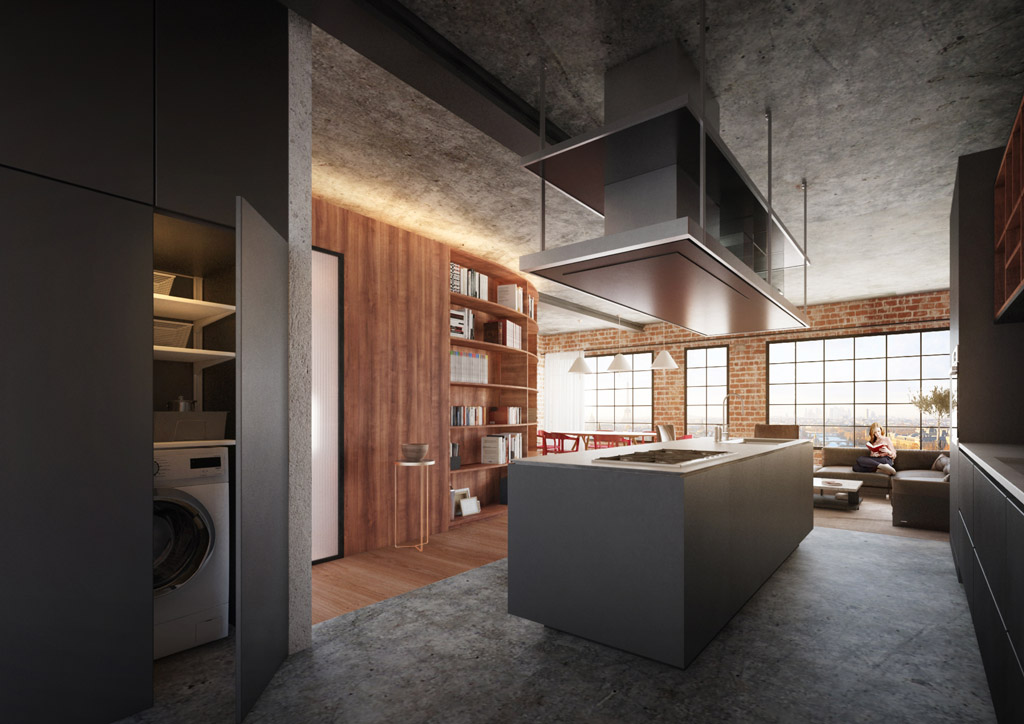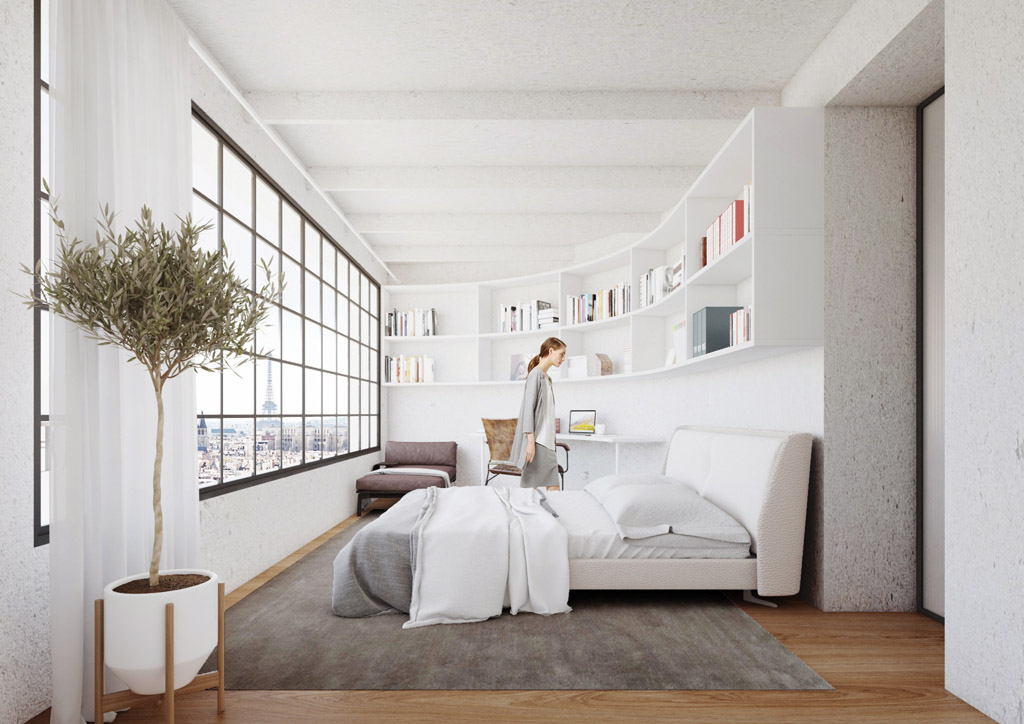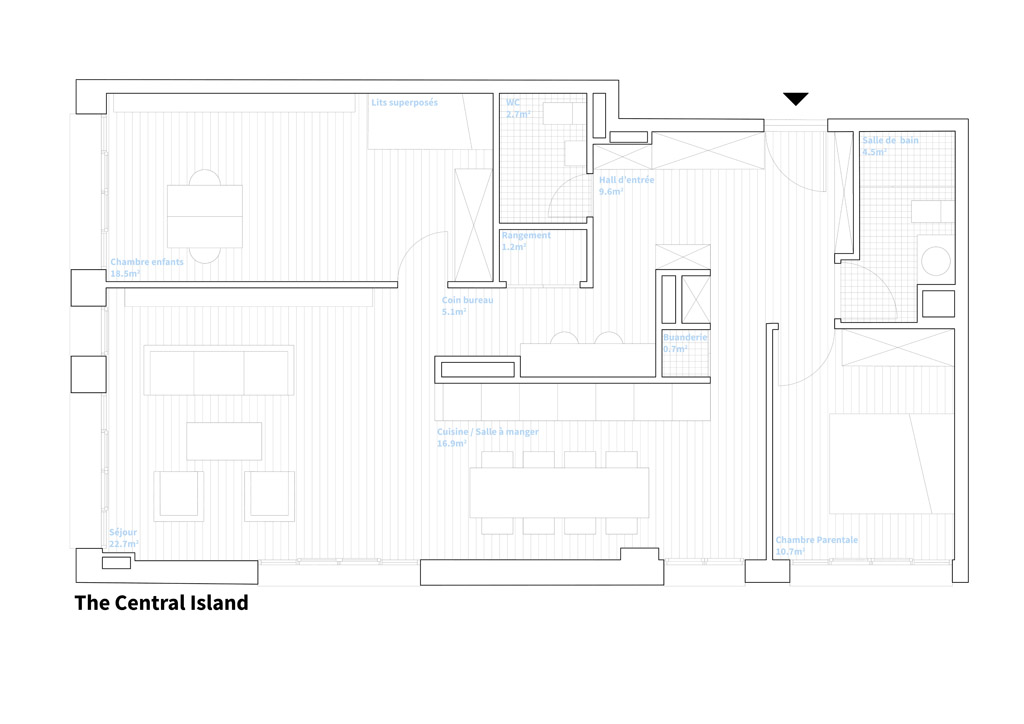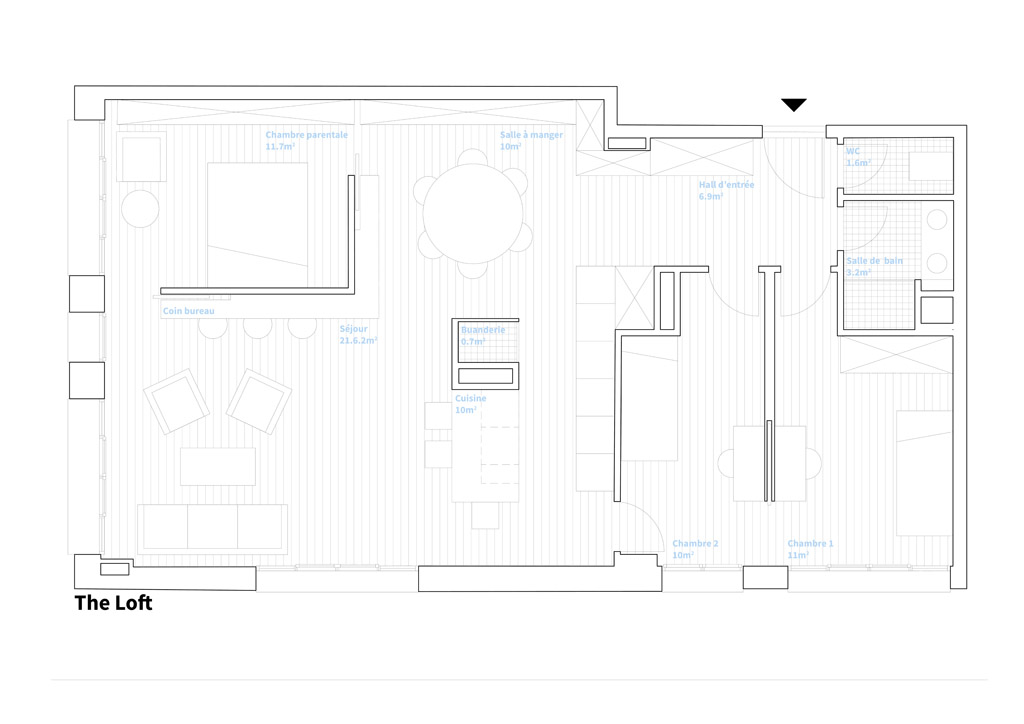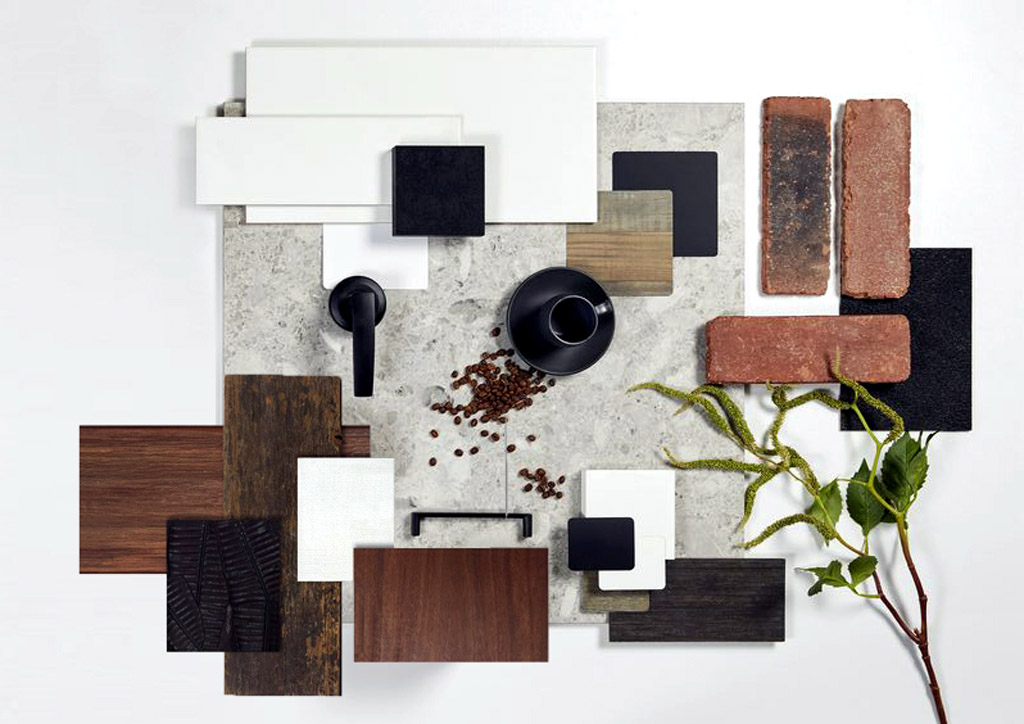The Red Bricks Loft, A feasibility study in Paris
In the world of architecture, the concept of flexibility is paramount. In our studio, we always try to emphasize the importance of designing spaces that can adapt to the changing needs of their users. This principle is at the heart of the Red Bricks project – a feasibility study that seeks to transform a former furniture storage building into stunning family apartments. The building is undergoing transformation. Once completed, It will become a new residential building with more than 30 units in Paris. The construction features a striking red brick façade and an exposed concrete structure. Those architectural elements speak to its industrial heritage. It provides a strong sense of identity. This is definitely something that should be kept in the new design.

The task of transforming this space into a flexible and dynamic living area is no small feat. The surface area would be perfect for designing a loft rather than a 3-bedroom apartment! Of course, 98m2 sounds very generous to accomplish this mission. But in reality, creativity and acceptance of a non-conventional living layout are needed to create an interesting and optimized apartment. The area is raw, but it comes with windows, water drains, and an electricity supply. As it is a listed building, the existing façade cannot be modified, nor can the technical shaft of the building. As the previous usage of the building was for storage. The window positions do not follow the logic of a residential precinct. The same is true for the position of the few existing shafts, which presents a unique challenge for the layout.
“A loft-style space”
The client is a family with two young kids. They request to have one room for each kid, one master bedroom, one independent toilet, one bathroom, an open kitchen, a large living room. The dining room is optional. and could be combined with the kitchen. In addition they also need a study area, a laundry room for one dryer and one washing machine, and a large number of storage spaces! And here lies the interest of the project: find the best position for the bedroom to offer a dynamic and spacious area for the “daytime spaces”. One of the biggest challenge for this project will be to have three real rooms aligned the with existing window positions!
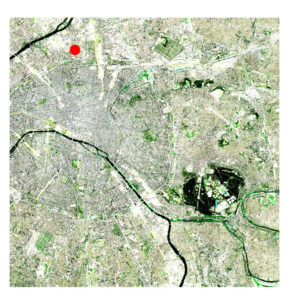
At Multipy Office, we always emphasize the value of exploring different options and approaches to a problem. It allows us to better match our universe with that of the client. In the case of the Red Bricks project, we have developed three different layout options. Each of them have its own qualities, specificities, and space organization. In every option, the circulation area disappears to become part of the main spaces. The articulation between bedrooms and open spaces provides dynamic connections and a generous feeling of expansion.
Creativity and options
The target is to propose “a loft-style space” that maximizes the potential of the area and provides a dynamic and spacious area. We also want to prioritize the flexibility of use for the bedrooms. The flat must be able to accommodate different family models and evolve over time : a couple without kids, a couple with one or two kids, a family working from home, a family with older kids, etc.
All scenarios must find an exciting way to live in the space of the apartment and this is the beauty of a feasibility study: options with different scenarios, specificities, and space organization. All of them have good qualities, but they all match differently according to the owner’s lifestyle!
In summary, the Red Bricks project is an exciting example of the principles that we value. It demonstrates the importance of designing spaces that are adaptable, responsive, and rooted in their context and history.
Phase:
Feasibility studyProgram:
Private apartmentArchitect Partner:
Garcia Viard ArchitectureDate:
10 October 2022



