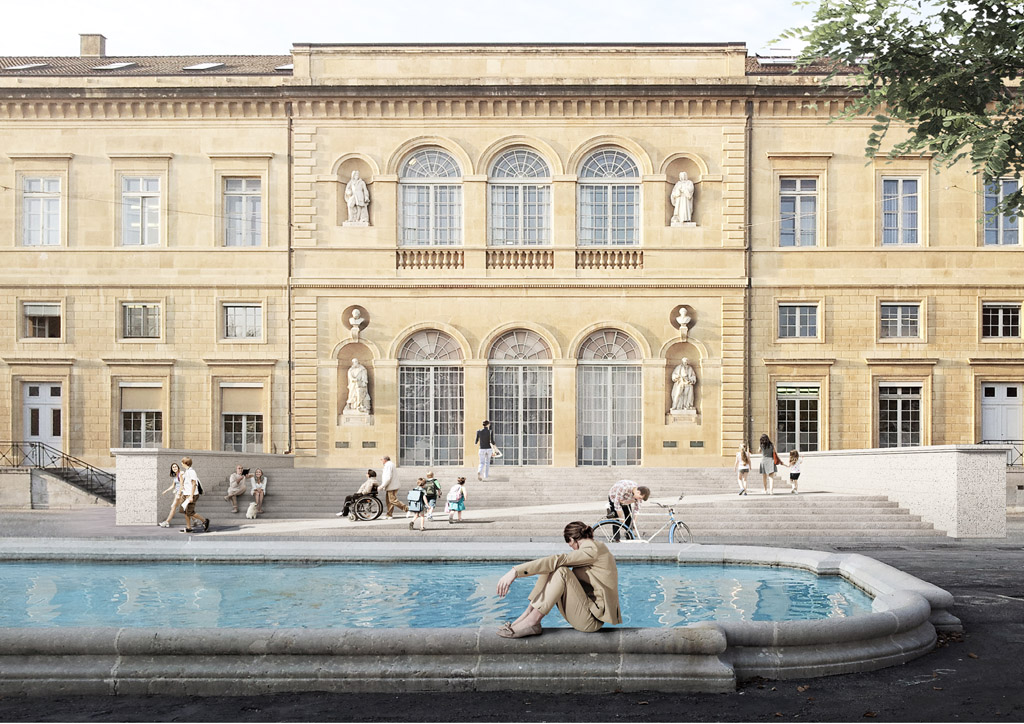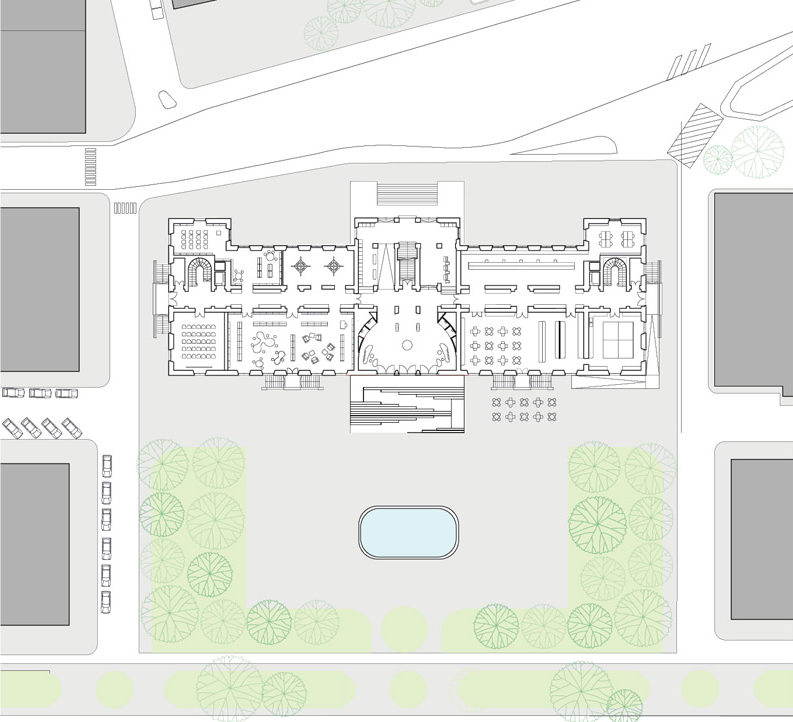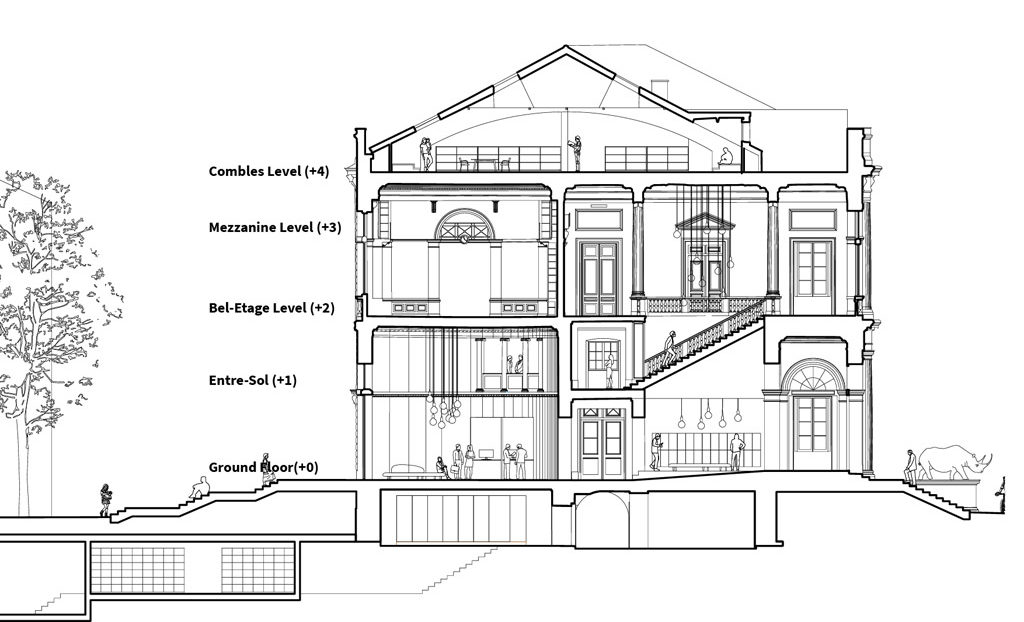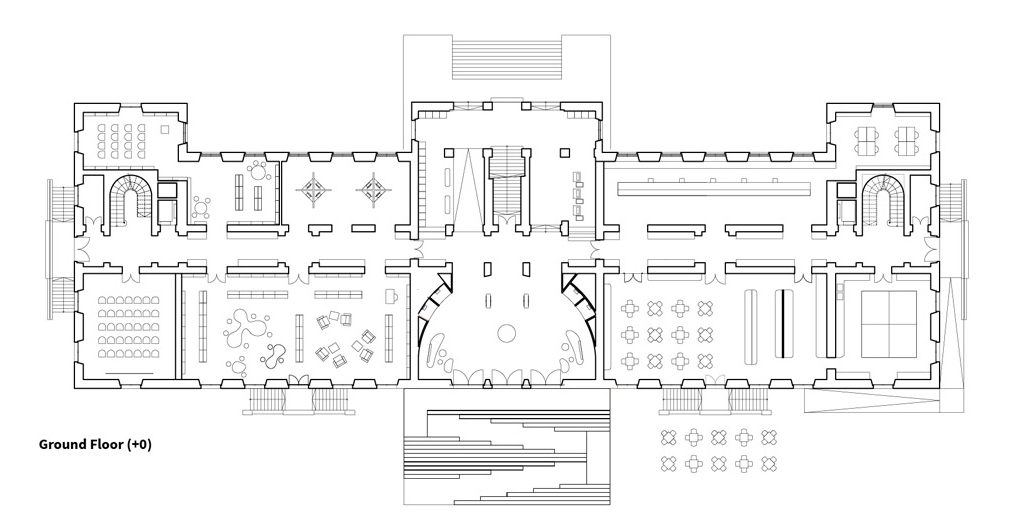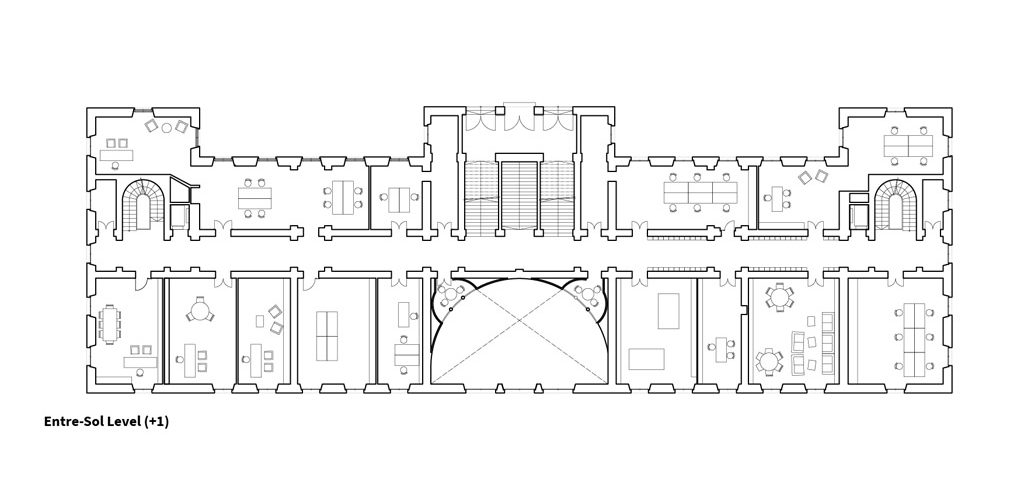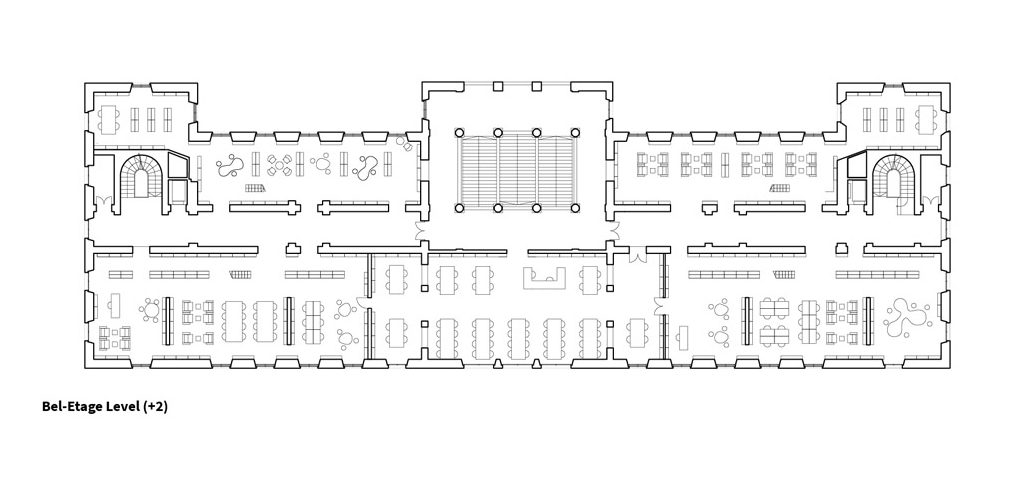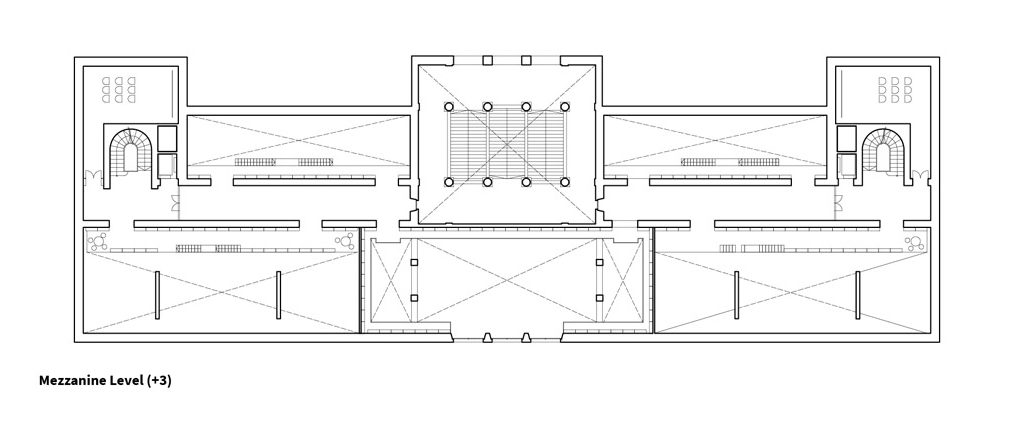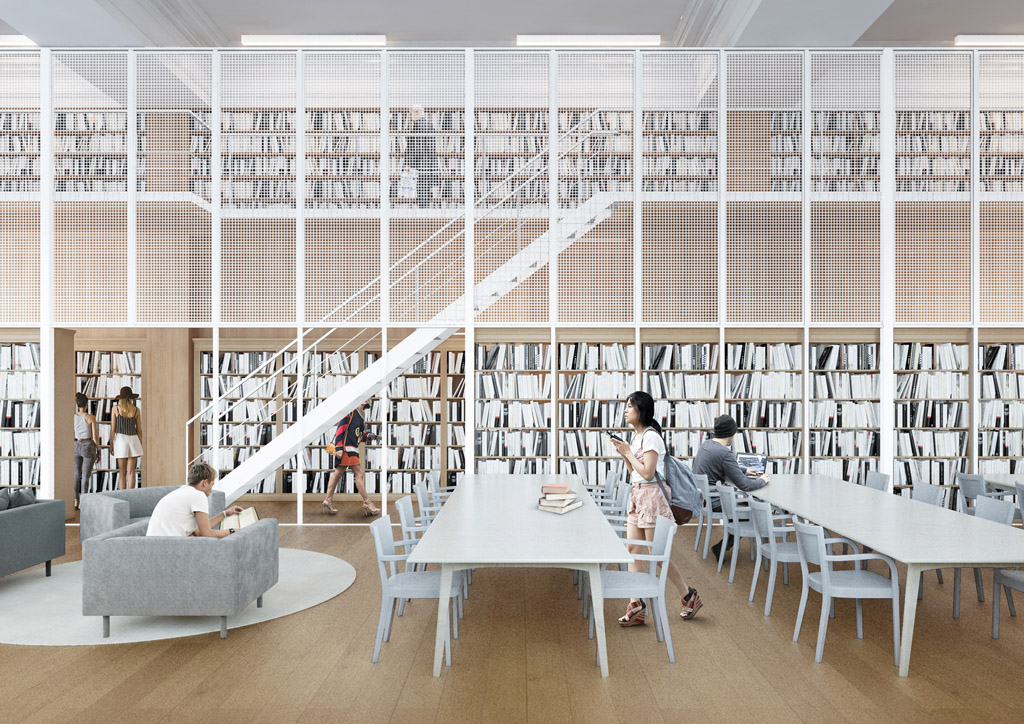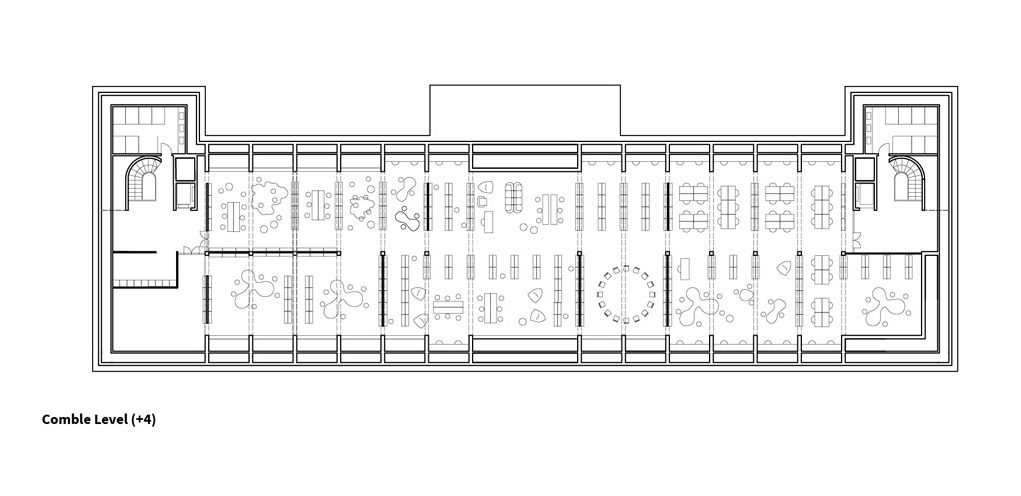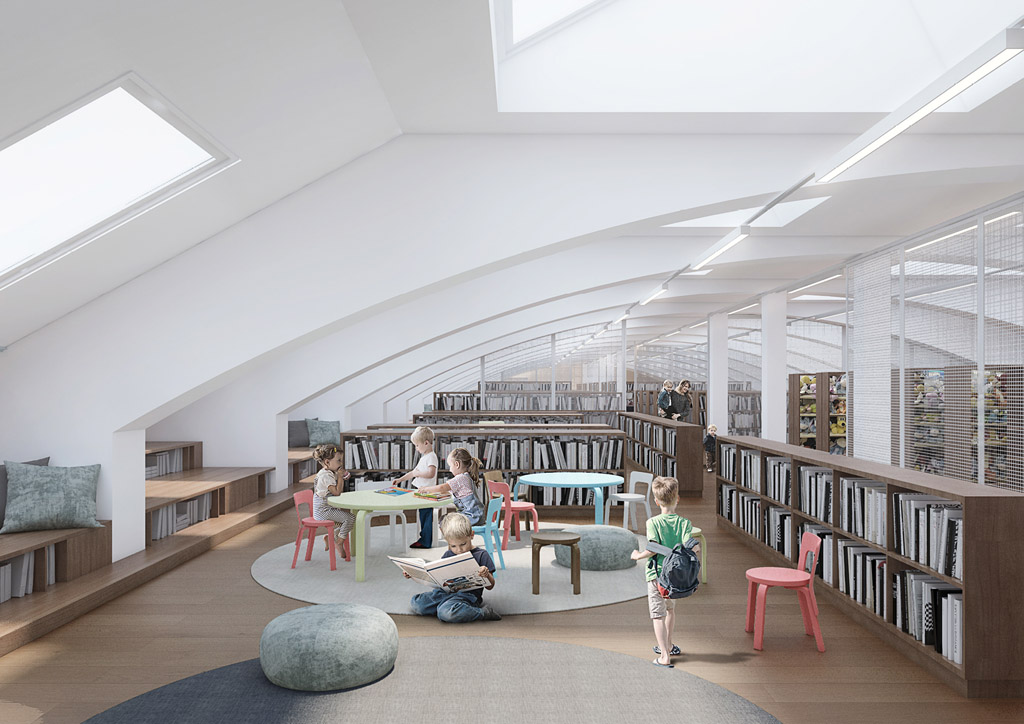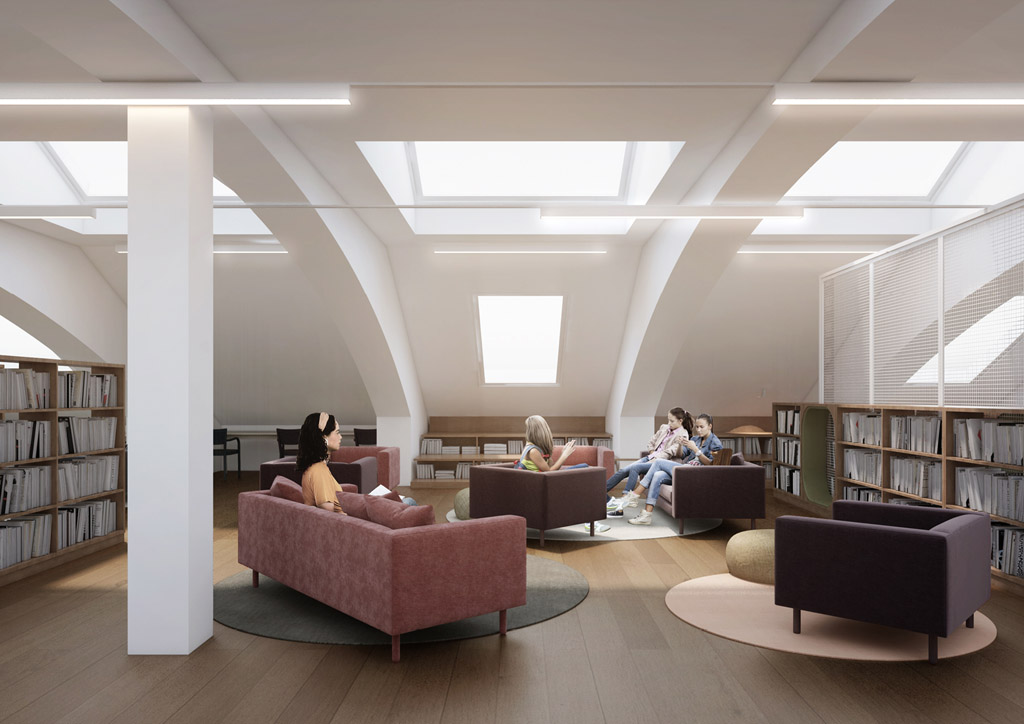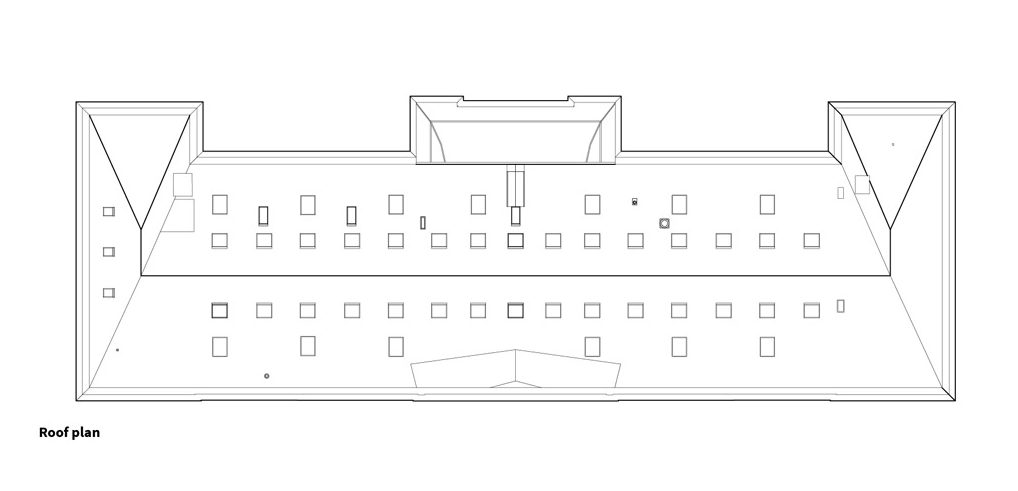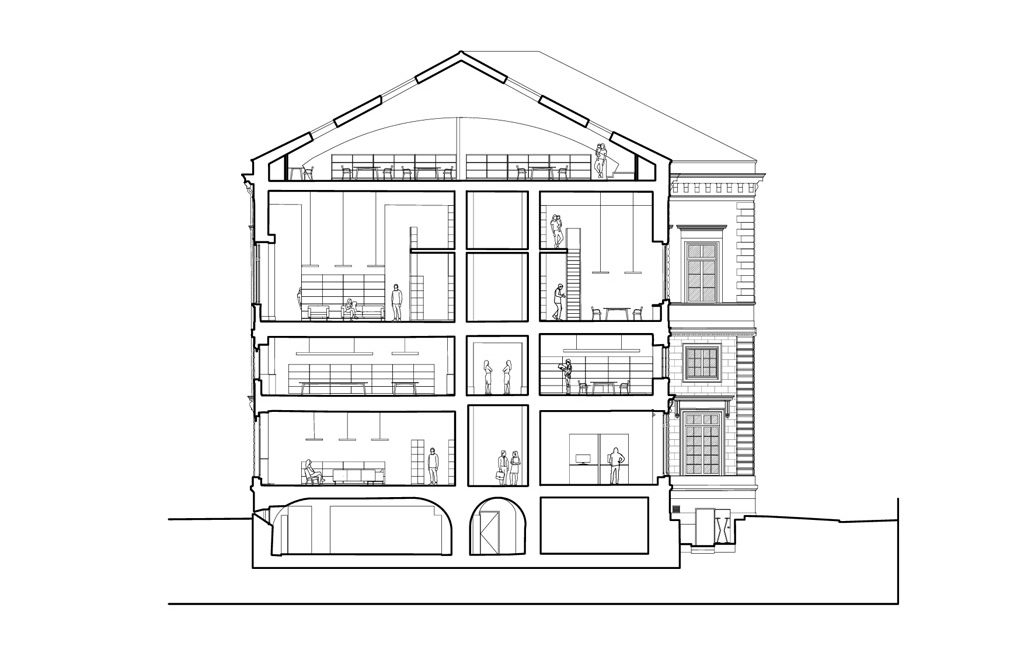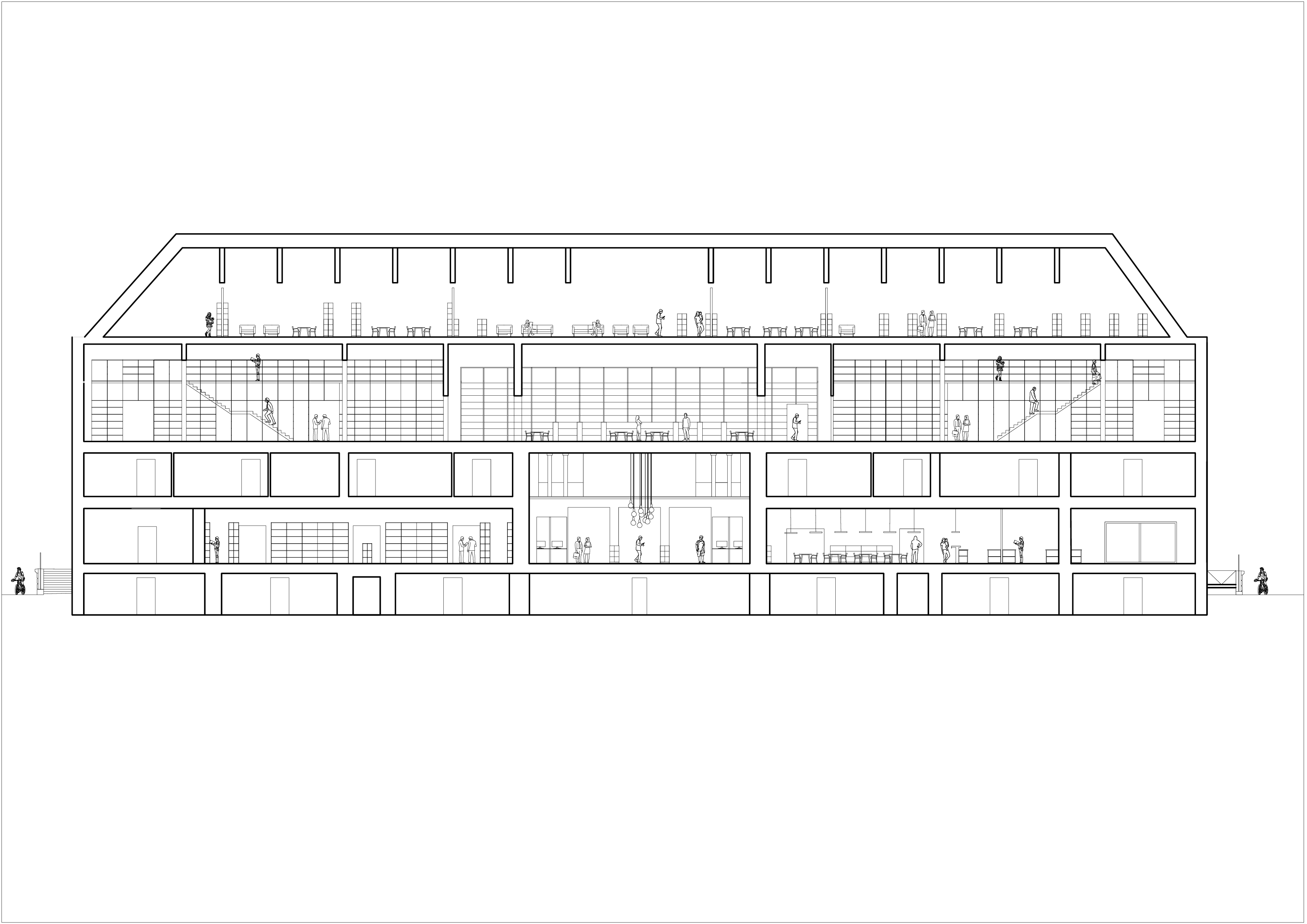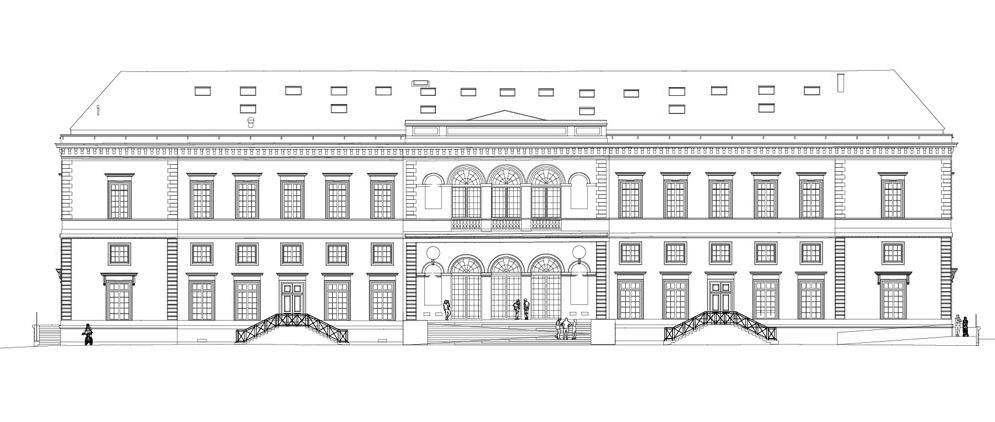“Ma Biblio”, Public Library, Competition, Neuchâtel, SWITZERLAND
As evidenced by the evolution of the typology of schools for more than a century, education is a discipline which is constantly progressing and which requires a great capacity for adaptation. The teacher has long been represented alone with his students around him. Today this image has changed a lot.
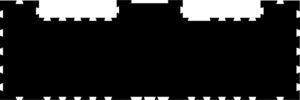
Public libraries have been an integral part of communities for centuries, serving as a resource for education, entertainment, and enlightenment. Today, the importance of public libraries is more crucial than ever. Not only do libraries provide access to books and other media, but they also offer a range of services and programs that support personal and professional growth, cultural enrichment, and social connection.
Social, Cultural, Educational and Communal
One of the main benefits of public libraries is that they provide access to information and knowledge for everyone, regardless of their income or background. This is especially important in today’s digital age, where access to information is often restricted by economic or geographic barriers. Libraries provide a physical space where people can come together to learn and explore new ideas, and they offer resources that are often not available anywhere else.
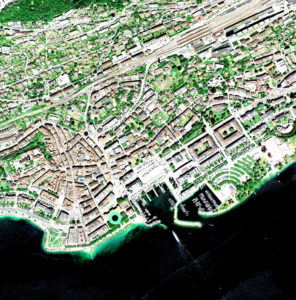
Libraries today offer a wide range of media, including music, movies, audiobooks, and digital resources such as e-books and online databases. This diversity of media ensures that libraries remain relevant and useful to everyone in the community, regardless of their interests or preferences. It also helps to broaden the appeal of libraries and attract a wider range of visitors, including young people and those who may not be avid readers.
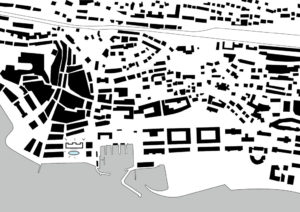
Another important role of public libraries is to foster social connection and community building. Libraries provide a safe and welcoming environment where people can come together to engage in shared interests and activities, participate in cultural events and discussions, and meet others who share their passions. This is especially important in today’s increasingly fragmented and isolated society, where people often feel disconnected from one another.
Lake-Side, City-Side
At the same time as rethinking the interior space, we propose a new layout of the programs and entrance to better connect the building to the city and create new interactions. The new “place side” entrance extends the social life of the library to the outside while protecting it from the noise and traffic of Rue de la Place d’Armes. This new entrance system also offers a grand entrance to the building and invites users to explore the new spaces.
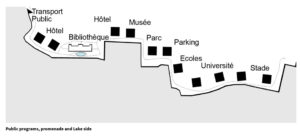
The existing entrance remains in service to hyperconnect the library to the city. It is also modified and enlarged inside to facilitate horizontal flows. This also allows for the placement of services such as lockers and self-checkout machines. The entrance system thus becomes double and crossing. Both entrances lead directly to the heart of the building, where it is easy to navigate and start exploring the different spaces and floors.
This type of access also offers great flexibility of use inside the building. The main entrance on the lake side and its generous double height can easily be transformed into a foyer. The management of the flow with the different entrances make possible to host exhibitions and events, without affecting the rest of the programs.
A Interior Transformation
The renovation of the Bibliotheque Numa-Droz must be done in a way that after the construction work, the building become a better tools for all. The Numa-Droz Library in Neuchatel, Switzerland is a historic building with significant cultural and architectural value. As a listed building, any renovation must respect and preserve the building’s heritage while making it relevant to modern needs.
Our project at the library was designed to address this challenge. The goal of the project was to create a modern library that would not only honor the building’s history, but also provide an efficient and attractive cultural and educational exchange tool for everyone.
From Small to Big
One of the most significant interventions we made was the consolidation of the library’s smaller rooms into larger, more flexible spaces. This allowed us to highlight the building’s intrinsic spatial richness and preserve its identity. Symmetry was maintained to respect the building’s heritage, and clear organizational logic was used to guide visitors throughout the library.
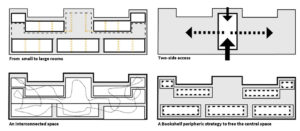
We also sought to increase the sense of community among library users by connecting different spaces within the building. Doors between open public spaces were removed, providing greater fluidity of circulation and a feeling of generosity and spaciousness. This also allowed more natural light to enter the circulation spaces, further enhancing the visitor experience.
Overall, our intervention at the Numa-Droz Library was designed to create a modern space that respects the building’s heritage while providing an attractive and efficient cultural and educational exchange tool for everyone. The library now serves as a testament to the value of preserving historic buildings while adapting them for contemporary use.
In each room, the books are arranged around the perimeter of the space to maximize the open areas. This organization allow to create large unobstructed spaces. They are easily adaptable to accommodate workstations, reading areas, and other important features for the functioning of a modern library. The book shelves become at the same time the new identity of the space.
A Library for Everyone
In general, the library is seen as a tool available to everyone. We have design spaces, furniture, and different programs to allow each individual to find what they need without disturbing others. The neutral and warm choice of materials helps to create a serene and calm atmosphere. The uniform white color unifies the different spaces and lightens the interior with a contemporary touch. This also allows the books to stand out and be highlighted.
Ventilation Strategy: Verticality
To avoid having to pass the ventilation system through the walls and affect the quality of the building, a vertical strategy was preferred through the floors.
Connected to the basement, 8 ventilation columns are efficiently distributed on each floor. They run through the entire building to the roof. Each column is equipped with one pipe for fresh air and one for stale air. The passage through the slabs is easy and punctual. Ventilation is done room by room on each floor. The presence of the ventilation pipes is embraced and contrasts with the structure and architecture of the existing building. When necessary, particularly on the mezzanine floor, the pipes can punctually cross a wall.
In each room, the ventilation system is deployed to ensure effective ventilation.
At the building level, two ducts are needed to place the column of stale air and the column of fresh air. They are each placed on either side of the building, with an elevator. The distance between the two ventilation columns is sufficient so that the two streams do not mix once outside.
Solar Energy
The attic space is generously renovated and emptied of all its interior partitions. This space is dedicated to “Youth.” To ensure good lighting conditions. We propose to add a series of skylights to the roof. The new positions of the windows, will follow the exterior logic of the South-facing roof. To avoid overheating in the summer, the windows on the south side are equipped with BIPV solar panels. This strategy allows the building to be equipped with solar energy without altering the expression of the roof.



