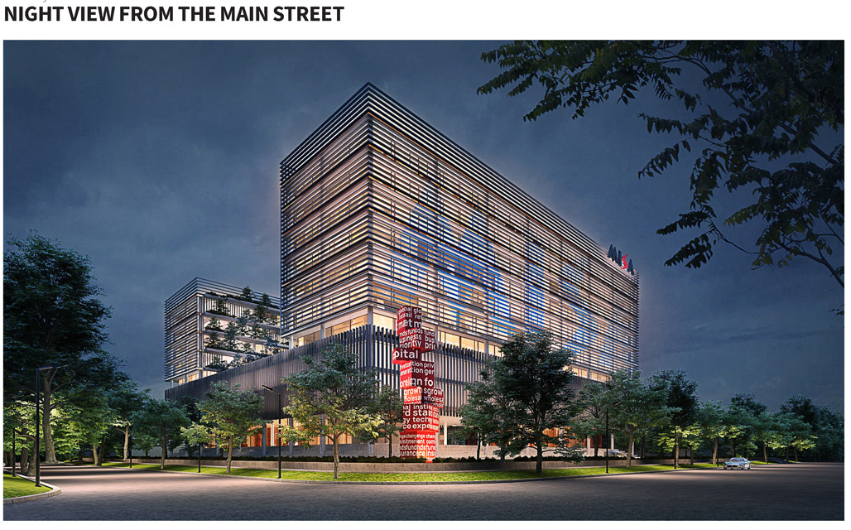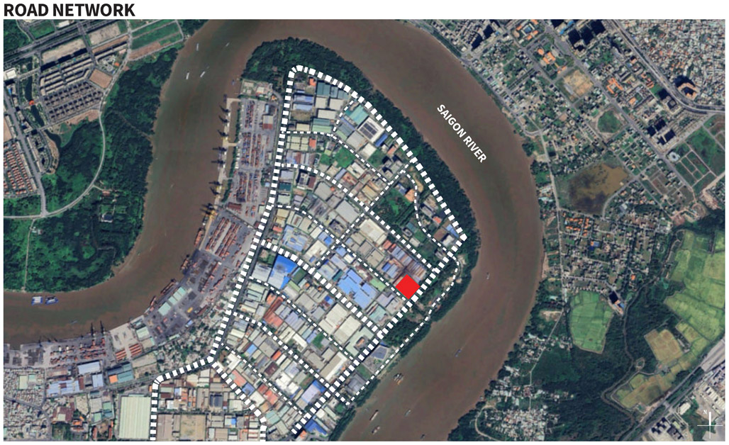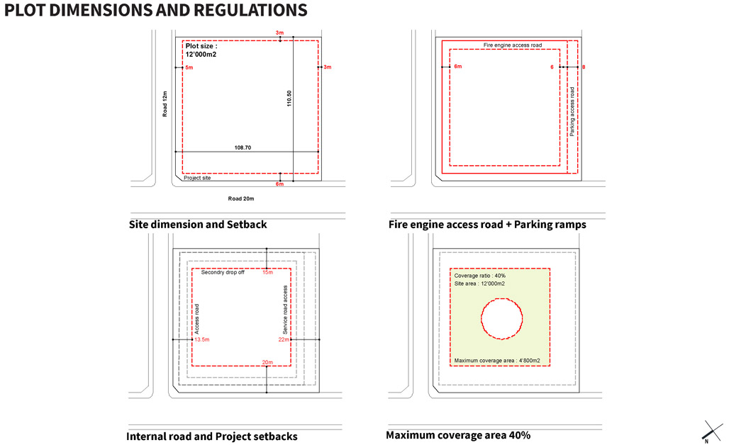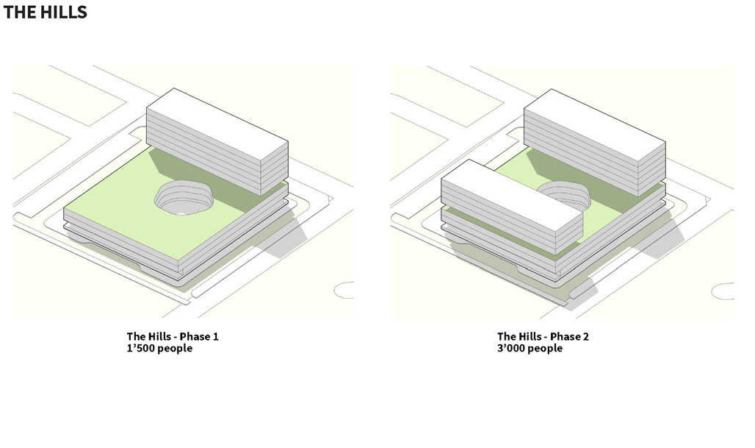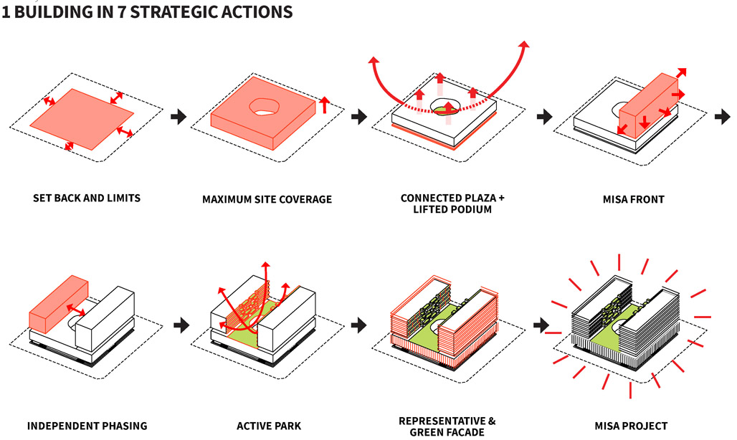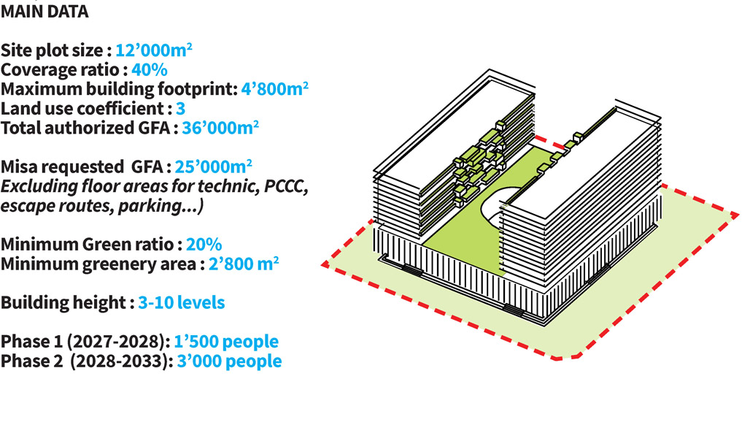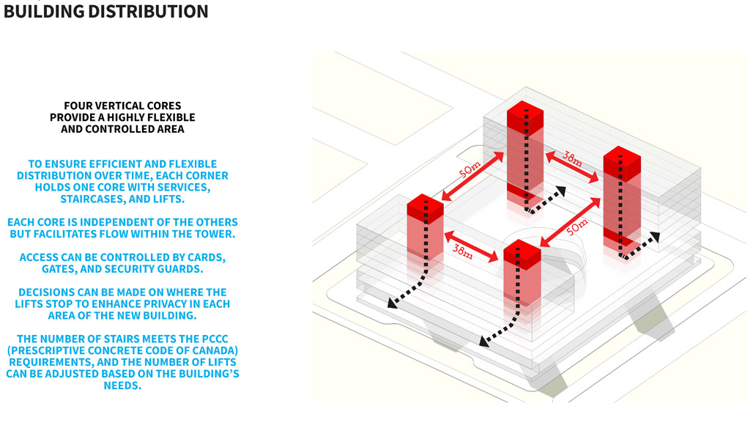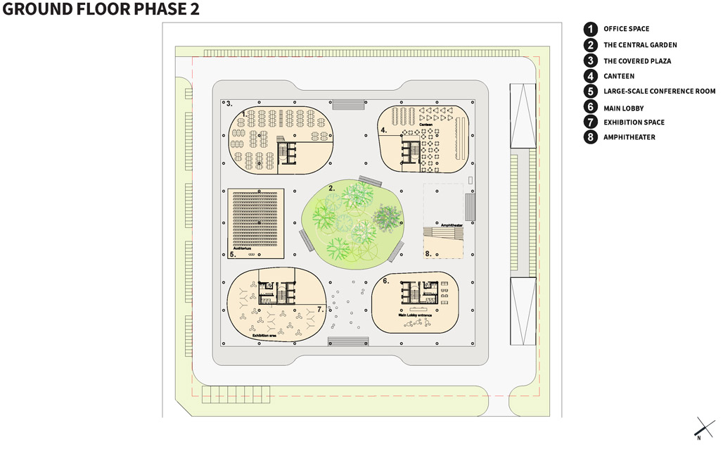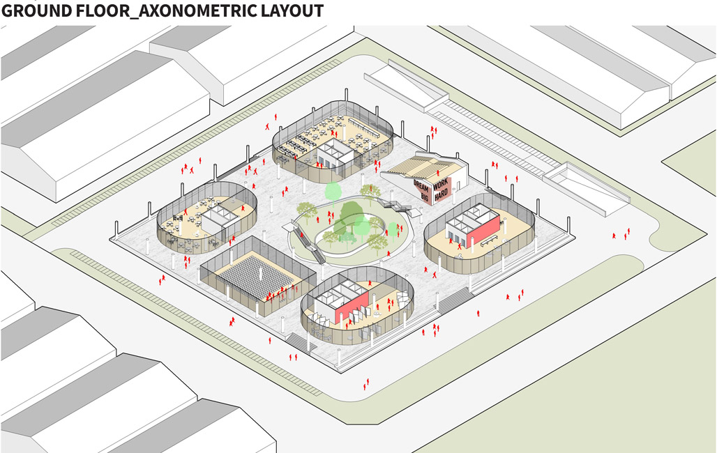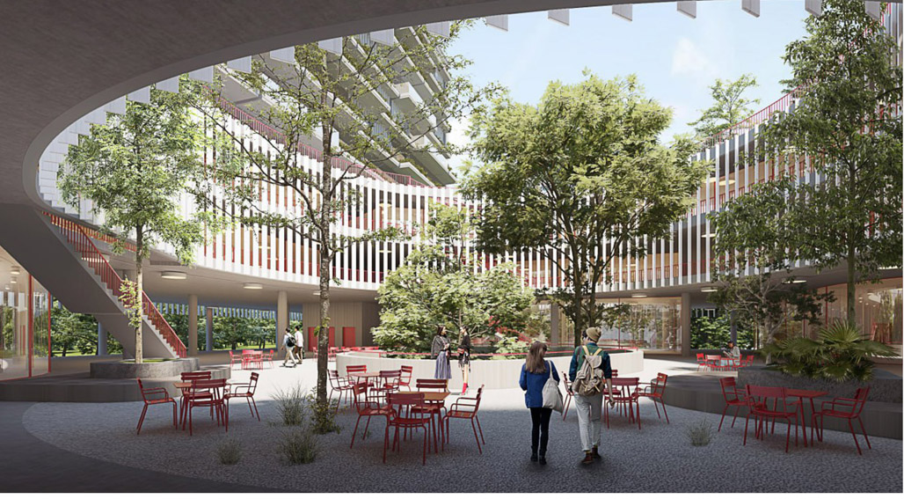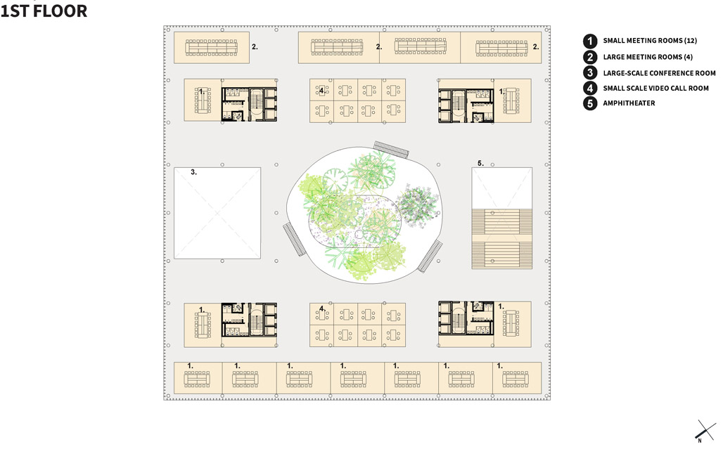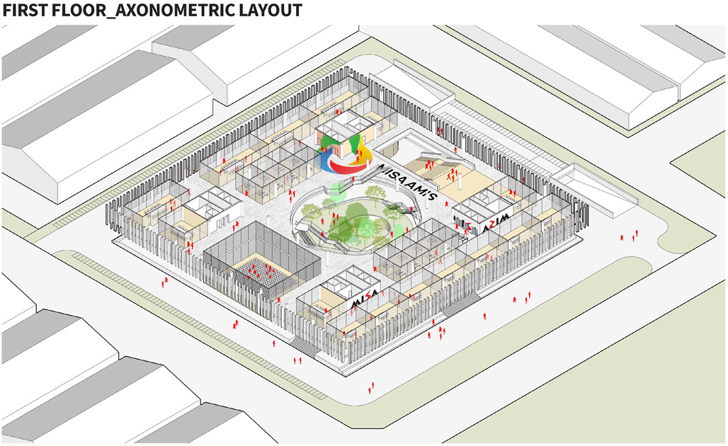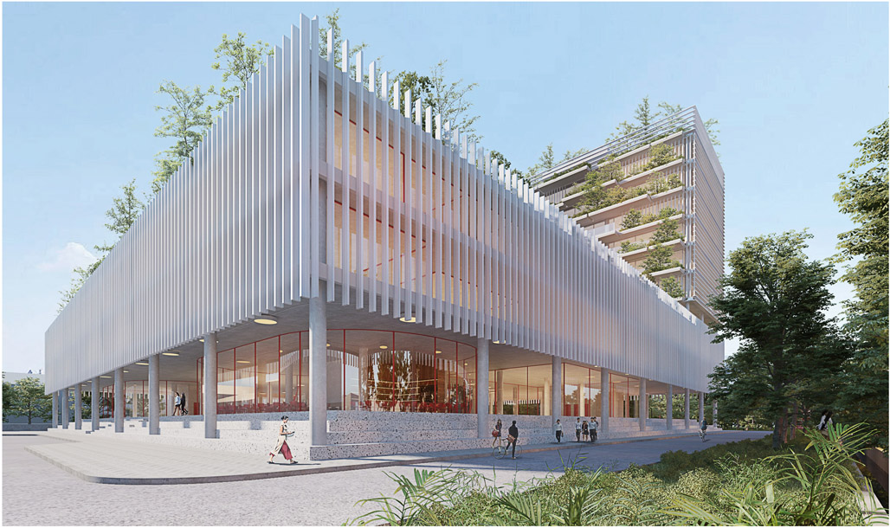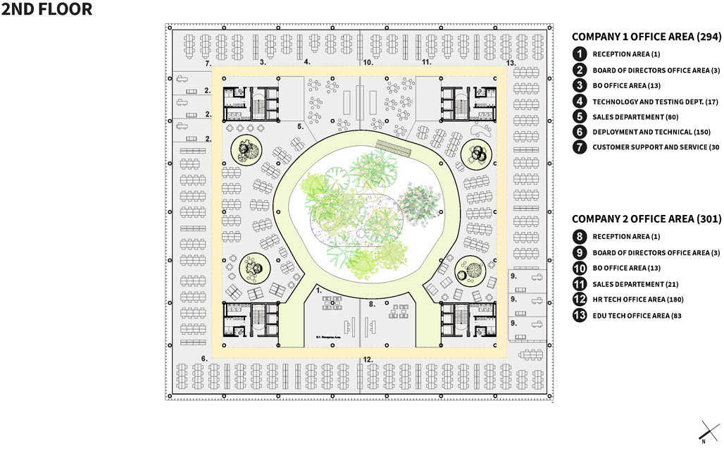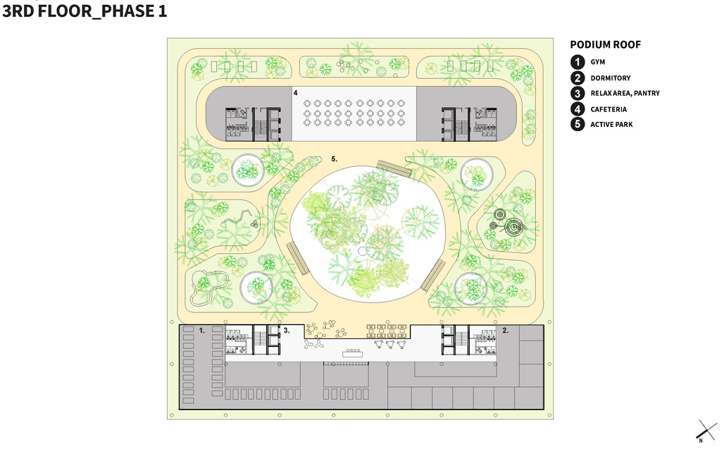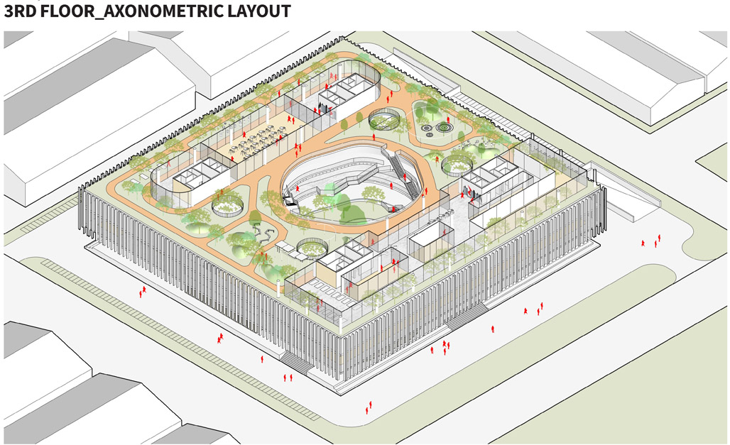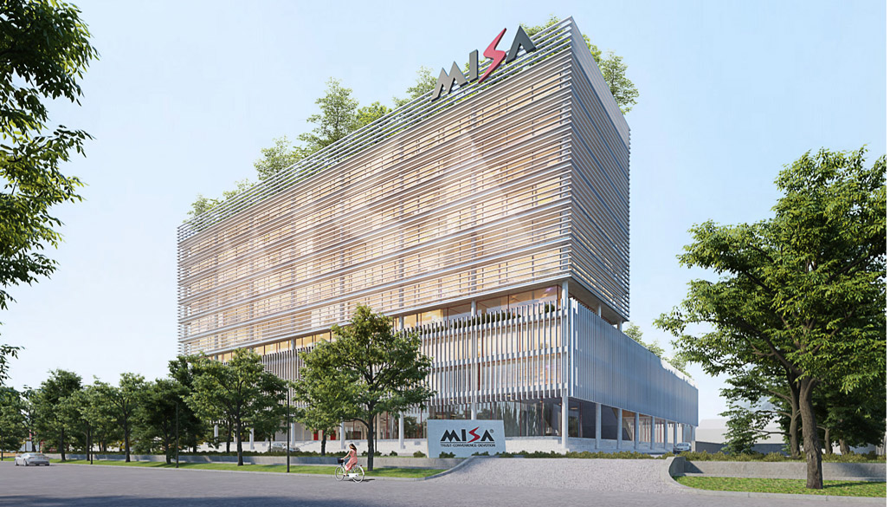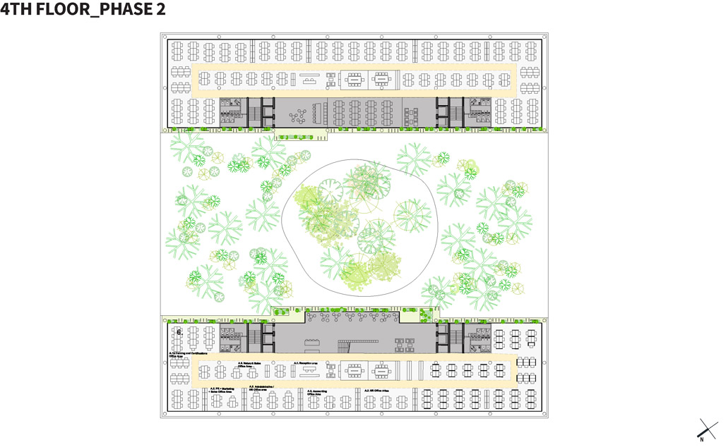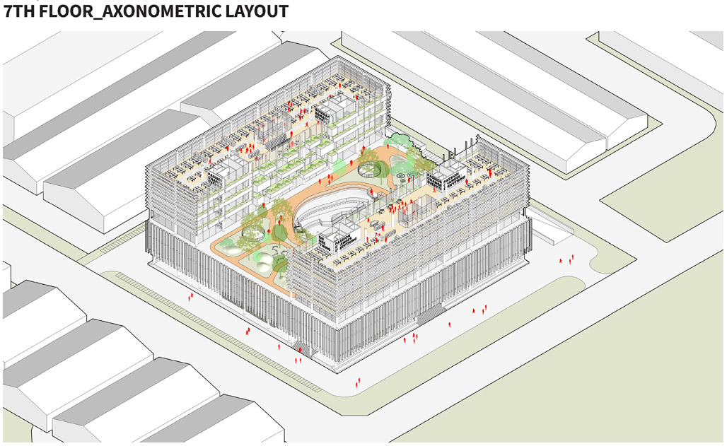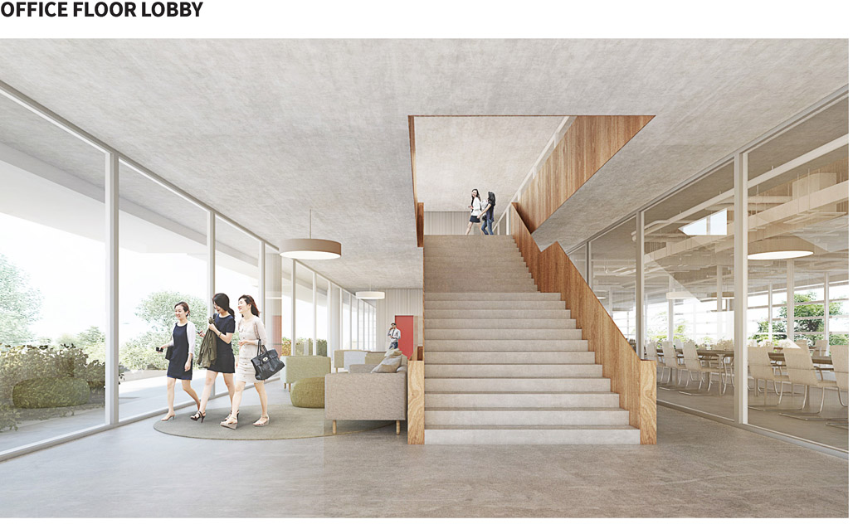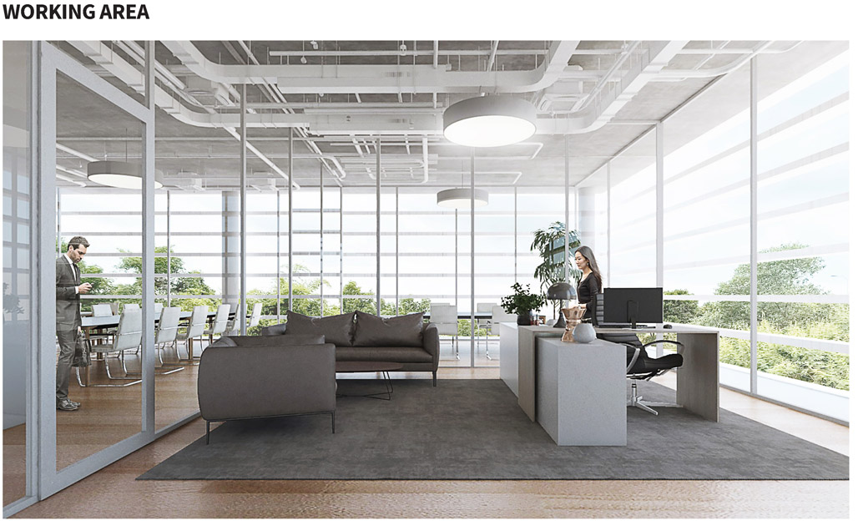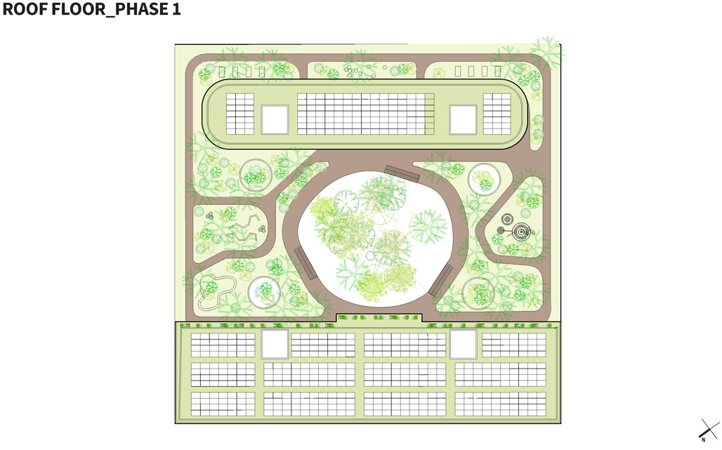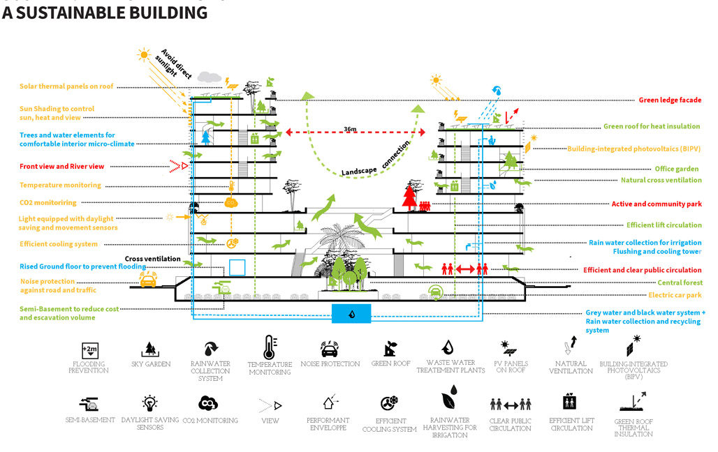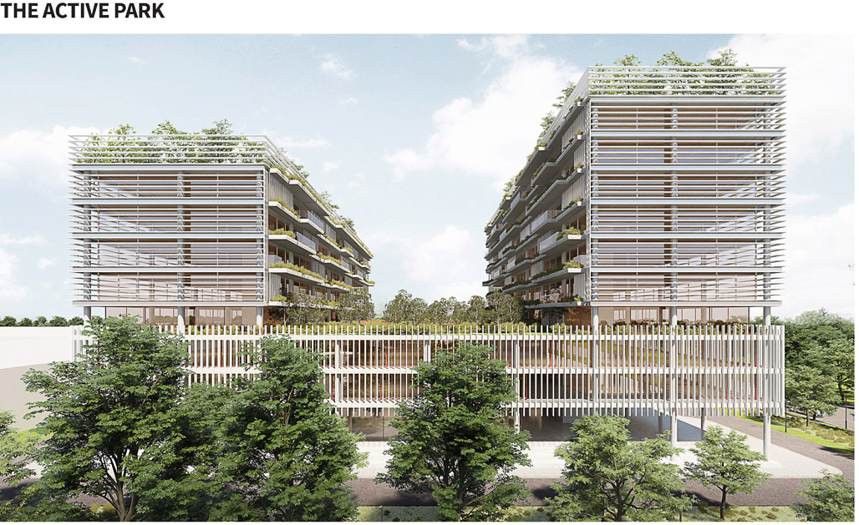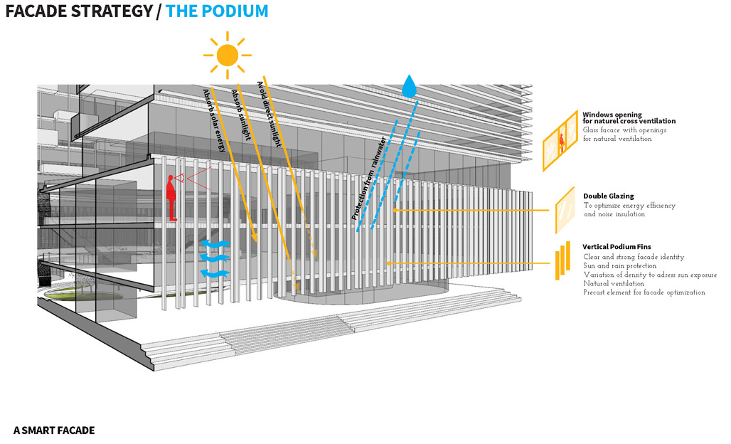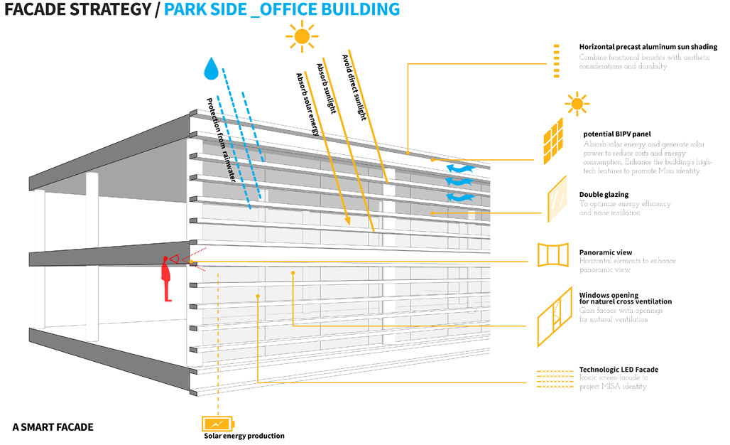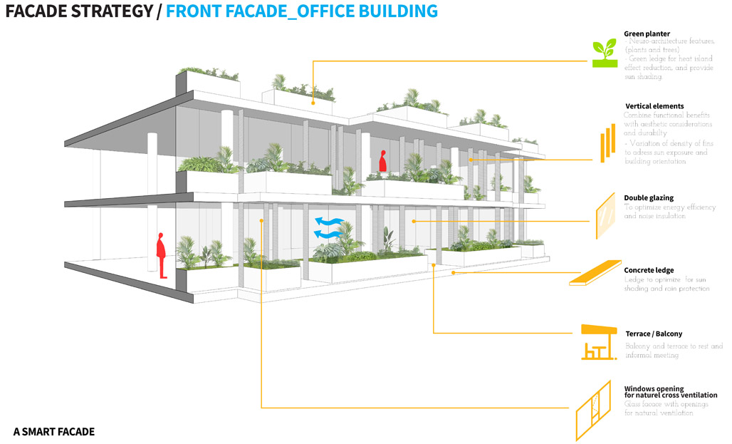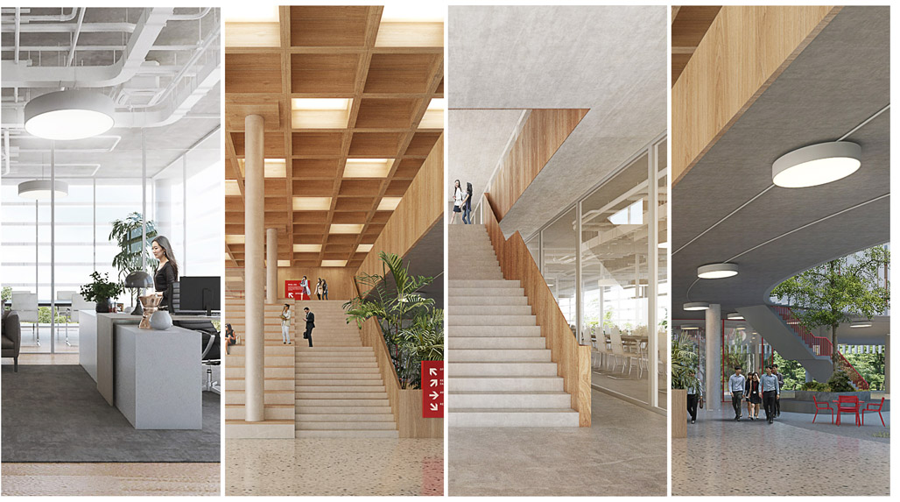Misa Green Hub, Office Building, Ho Chi Minh City, Vietnam
The MISA office building is located in the industrial area of District 7 in Ho Chi Minh City. The project is crafted to offer an efficient, flexible, and high-quality workspace that accommodates up to 3,000 employees. This project is poised to transform a previously underutilized site into a dynamic, campus-style environment that fosters a modern and thriving workplace.
The building is designed with a dual-phase development approach. The first phase will house the core office functions, while the second phase can be seamlessly integrated once the building is operational. This phased development ensures minimal disruption to daily workflows. this allows the building to adapt and expand as MISA’s needs grow.

Design Concept: Efficiency, Flexibility, and Space Quality
Focusing on efficiency, space quality, and comfort, the design promotes a productive environment that encourages collaboration and supports employee well-being. we have organized the office space into two towers. they rise above a vibrant public podium that integrates various functions such as cafeterias, meeting areas, an auditorium, entertainment zones, and business spaces, ensuring accessibility for all employees. The podium’s expansive covered plaza at the entrance provides a channel for the flow of visitors. The entrance sequence offers an open space for social interaction, team discussions, and events, much like a modern forum.
Transparency and natural light are key components of the building’s design. The podium and towers feature large openings that allow daylight to penetrate deep into the space, while also providing sweeping views of the Mekong River, enhancing the connection to nature and offering a sense of spaciousness. The central void within the podium forms a natural garden, a green oasis that welcomes employees and visitors alike and serves as an inviting focal point.
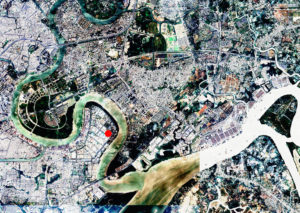
Sustainability and Natural Integration
Sustainability is a core principle of the MISA office building. The design incorporates natural ventilation and daylighting to ensure a comfortable indoor climate while reducing energy consumption. The open design of the podium allows air to circulate freely, responding to the site’s tropical climate. A generous roof garden provides a recreational space for employees, offering both social and relaxing environments where they can engage in outdoor activities or unwind while enjoying views of the surrounding area.
Green Building and Tropical Architecture Principles
The design incorporates key principles of tropical architecture, emphasizing environmental responsiveness, energy efficiency, and the integration of nature. The project leverages passive design strategies to reduce energy consumption. The use of natural ventilation, shading, and building orientation is adapted to the local climate. The open and flexible layout maximizes natural light. It as well minimizes heat gain, and it reduced the building’s reliance on artificial cooling systems.
The use of local, sustainable materials throughout the building contributes to both the ecological and cultural integrity of the project. The roof garden, as part of a larger green strategy. It serves not only as a recreational space but also acts as an environmentally friendly feature that improves air quality and reduces the heat island effect. The central garden within the podium further integrates nature into the building, providing a calming and revitalizing space for employees while also supporting biodiversity.
By adhering to the principles of tropical architecture, the building ensures that the indoor and outdoor environments are closely connected. The workplace provides a comfortable and sustainable area that harmonizes with the natural surroundings and the local climate.
A Workplace That Supports Dynamic Interactions
A key feature of the MISA office building is its ability to accommodate dynamic work styles. We have designed the space to support both individual tasks and team collaboration. Open-plan areas blend seamlessly with intimate spaces such as quiet zones and meeting rooms, allowing employees to choose between formal and informal work settings. These adaptable spaces can accommodate teams of various sizes, offering the flexibility to work in both public and private environments.
The podium, as the building’s heart, fosters social interaction and spontaneous meetings. Casual lounge areas and cafés encourage informal conversations, while larger spaces are available for group gatherings or events. This variety of spaces ensures employees can enjoy diverse experiences throughout their day, whether for focused work, collaboration, or relaxation.
The building’s flexible layout allows employees to work in an environment that suits their immediate needs. The space can be an open, collaborative setting or a more secluded, quiet space for focused work. This balance of spaces enhances creativity, boosts morale, and supports a positive and dynamic workplace culture.
Innovative Workplace for MISA
The MISA office building is not just a place to work—it’s a place to collaborate, innovate, and thrive. The integration of flexible workspaces, public engagement areas, and ample green spaces ensures that both individual productivity and team collaboration are supported. Designed to reflect MISA’s youthful and innovative image, the building combines modern architecture with sustainable design, rooted in the principles of tropical architecture, to create an inspiring and forward-thinking environment for the company’s growing team.
Program:
Office BuildingArchitect Partner:
VUUV architectsPre-selected competition:
Architecture and Interior DesignClient:
MisaDate:
18 June 2024



