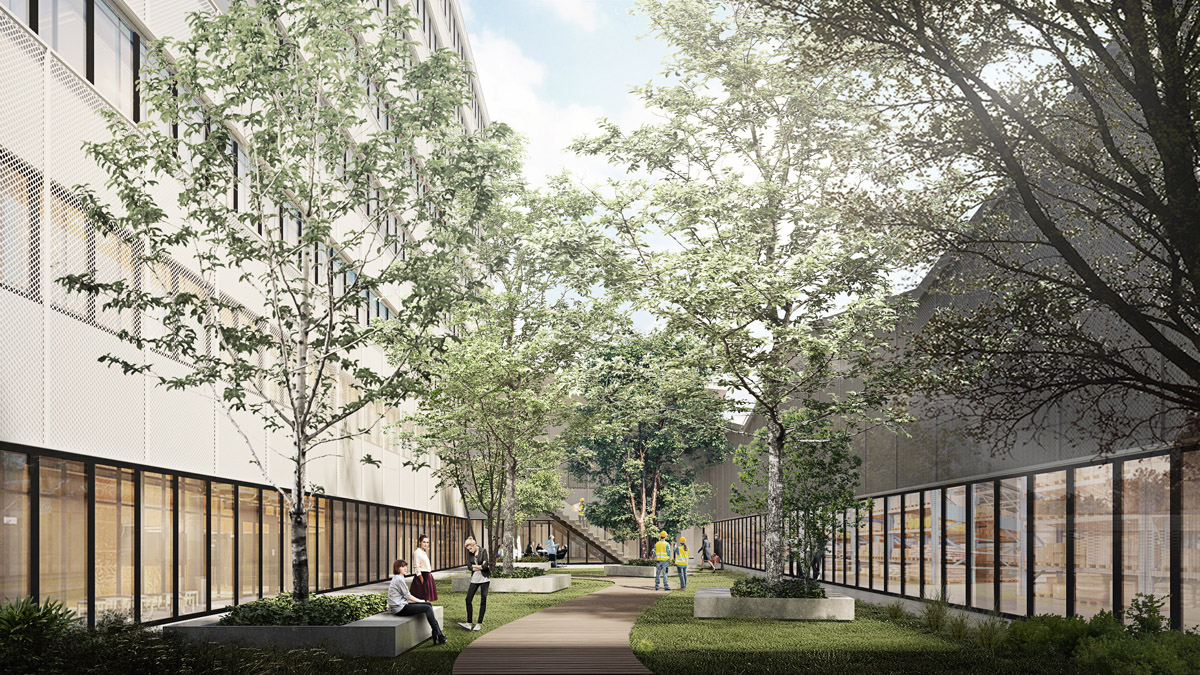Together with m10 architectes from Lausanne, Switzerland, we took part in the Swiss open competition for the construction of the new technical and logistic OIKEN Center, in Sierre, Switzerland. The project of a total surface of 25’000m2 is found in an industrial area.
Built with integrated solar energy, natural ventilation, light, and fluid systems of soft mobility, the “Oiken Solaris Center” is proposed as an environmentally sound design icon. The competition entry project was composed with a large program diversity and a strong identity capable of conveying the global philosophy of Oiken.

